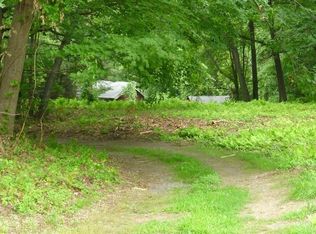Move right into this beautiful Colonial home set back from the road on 1.33 acres abutting conservation land. You'll love the setting across from Skinner State Forest and just a short distance to the Connecticut River. The location also provides easy access to Northampton, Amherst, and the South Hadley Village Commons. Inside shines with well-constructed (2x6) recently updated spaces. White oak floors throughout the first floor, updated bathrooms, and new paint top to bottom in the past two years. The Vermont Castings wood stove is perfect for cozy nights in the family room, which flows into a well laid out eat-in kitchen. Entertain in the adjoining dining room and living room. Upstairs are 3 bedrooms, closets with built-in storage, a large bathroom, and an additional storage area. Sit outside and enjoy the beautiful background on a tiered deck. Other amenities: 12x12 shed, 2 car garage with second level storage area, new hot water heater, and AC.
This property is off market, which means it's not currently listed for sale or rent on Zillow. This may be different from what's available on other websites or public sources.
