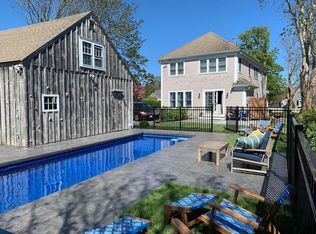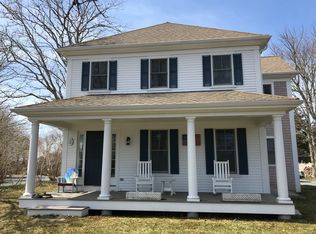The Village is your backyard! Magnificent 5 bedroom, 5 bath Cape w/2007 2016 renovations w/pool potential. Enjoy multiple living spaces, a renovated kitchen w/wolf stove, stainless appliances quartz counters. The first floor Master Suite features an en-suite 5 piece bath w/jetted tub, a one-of-a-kind stained glass window, a 3-season porch an indoor/outdoor shower. The second story offers 2 bedrooms and a full bath. The additional 1,480 square foot walk-out lower level boasts an en-suite bedroom, family room, spectacular entertainment area and functional work zone for several to work comfortably from home. Enjoy many nights on the two-tier deck w/decorative lighting, perfect for entertaining. Generous 4-bay garage w/676 square feet of living space above w/full bath outdoor shower. Amenities include beautiful wide pine floors, irrigation by well, 2 wood burning fireplaces, Central AC, and a whole house dehumidifier. Great rental potential estimated at 9,500-10,500 per week in season. Seller to install 12, 6 foot arborvitae trees. Home is adjacent to Seaside Cemetery and is a walk to Oyster Pond, Veterans Field, the movie theater, restaurants and shops.
This property is off market, which means it's not currently listed for sale or rent on Zillow. This may be different from what's available on other websites or public sources.

