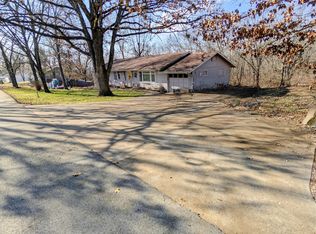Closed
Price Unknown
75 Hilltop Lane, Branson, MO 65616
4beds
2,426sqft
Single Family Residence
Built in 1974
10,018.8 Square Feet Lot
$302,000 Zestimate®
$--/sqft
$2,014 Estimated rent
Home value
$302,000
$245,000 - $371,000
$2,014/mo
Zestimate® history
Loading...
Owner options
Explore your selling options
What's special
This house has been updated from top to bottom; Roof, flooring, paint, appliances, tile walk in shower, trim, doors and the list goes on you must see it. Located in a quiet subdivision just down the street from Silver Dollar City, easy access to Table Rock Lake at Indian Point Marina to enjoy your summer lake activities. Make this your full-time residence or vacation home in the heart of all the activity. The upper level offers 2 bedrooms with a large living room, dining, kitchen and laundry. Downstairs offers 2 more large bedrooms a family and another full bathroom. Perfect for the large family or room for visitors. Enjoy the sprawling wrap around decks with plenty of room to relax outside this summer and entertain. Don't miss this opportunity to start enjoying the lake life.
Zillow last checked: 8 hours ago
Listing updated: June 02, 2025 at 09:49am
Listed by:
Kimberly Hagan,
Keller Williams Tri-Lakes
Bought with:
Kyle Buchanan, 2023016517
Realty ONE Group Grand
Loren Winter, 2000165015
Realty ONE Group Grand
Source: SOMOMLS,MLS#: 60287158
Facts & features
Interior
Bedrooms & bathrooms
- Bedrooms: 4
- Bathrooms: 2
- Full bathrooms: 2
Heating
- Heat Pump, Central, Electric
Cooling
- Attic Fan, Ceiling Fan(s), Heat Pump, Central Air
Appliances
- Included: Dishwasher, Free-Standing Electric Oven, Microwave, Refrigerator, Electric Water Heater, Disposal
- Laundry: Main Level, W/D Hookup
Features
- Laminate Counters, Internet - Cable, Walk-In Closet(s), Walk-in Shower
- Flooring: Carpet, Luxury Vinyl, Tile
- Windows: Blinds, Double Pane Windows
- Basement: Walk-Out Access,Finished,Full
- Attic: Pull Down Stairs
- Has fireplace: No
Interior area
- Total structure area: 2,426
- Total interior livable area: 2,426 sqft
- Finished area above ground: 1,213
- Finished area below ground: 1,213
Property
Parking
- Total spaces: 2
- Parking features: Parking Space, Heated Garage, Garage Faces Front, Garage Door Opener, Driveway, Additional Parking
- Attached garage spaces: 2
- Has uncovered spaces: Yes
Features
- Levels: One
- Stories: 1
- Patio & porch: Covered, Wrap Around, Rear Porch, Front Porch, Deck
- Exterior features: Rain Gutters, Cable Access
- Fencing: Privacy,None,Wood
Lot
- Size: 10,018 sqft
- Features: Landscaped, Level
Details
- Additional structures: Shed(s)
- Parcel number: 129.032001004003.000
Construction
Type & style
- Home type: SingleFamily
- Architectural style: Raised Ranch
- Property subtype: Single Family Residence
Materials
- Wood Siding
- Roof: Composition
Condition
- Year built: 1974
Utilities & green energy
- Sewer: Public Sewer
- Water: Public
- Utilities for property: Cable Available
Community & neighborhood
Security
- Security features: Smoke Detector(s)
Location
- Region: Branson
- Subdivision: N/A
HOA & financial
HOA
- HOA fee: $400 annually
- Services included: Water
- Association phone: 402-580-0327
Other
Other facts
- Listing terms: Cash,VA Loan,USDA/RD,FHA,Conventional
- Road surface type: Asphalt, Gravel, Concrete
Price history
| Date | Event | Price |
|---|---|---|
| 5/30/2025 | Sold | -- |
Source: | ||
| 5/7/2025 | Pending sale | $299,000$123/sqft |
Source: | ||
| 3/13/2025 | Price change | $299,000-5%$123/sqft |
Source: | ||
| 2/14/2025 | Price change | $314,900+16.6%$130/sqft |
Source: | ||
| 8/16/2021 | Pending sale | $270,000$111/sqft |
Source: | ||
Public tax history
| Year | Property taxes | Tax assessment |
|---|---|---|
| 2024 | $714 +0.1% | $14,570 |
| 2023 | $713 +0.6% | $14,570 |
| 2022 | $709 | $14,570 |
Find assessor info on the county website
Neighborhood: 65616
Nearby schools
GreatSchools rating
- NAReeds Spring Primary SchoolGrades: PK-1Distance: 5.8 mi
- 3/10Reeds Spring Middle SchoolGrades: 7-8Distance: 5.5 mi
- 5/10Reeds Spring High SchoolGrades: 9-12Distance: 5.3 mi
Schools provided by the listing agent
- Elementary: Reeds Spring
- Middle: Reeds Spring
- High: Reeds Spring
Source: SOMOMLS. This data may not be complete. We recommend contacting the local school district to confirm school assignments for this home.
