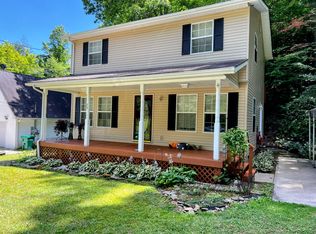Sold for $175,000
$175,000
75 Hill N Dale Rd, Morehead, KY 40351
2beds
840sqft
Single Family Residence
Built in 2001
1.17 Acres Lot
$178,000 Zestimate®
$208/sqft
$964 Estimated rent
Home value
$178,000
Estimated sales range
Not available
$964/mo
Zestimate® history
Loading...
Owner options
Explore your selling options
What's special
Discover the perfect blend of modern living and cozy charm in this 2-bedroom, 1-bath single-family home, located just outside Morehead city limits. Step inside the upper level to find an open floor plan, perfect for both relaxing and entertaining. Cooking is a breeze with the open layout, allowing you to keep an eye on the kids playing or your favorite show. Step outside onto the spacious 12x12 deck, perfect for hosting friends or enjoying your morning coffee. Plus, the outdoor space includes a pre-wired area for a hot tub, adding an extra touch of luxury to your entertainment and relaxation options. The lower level of the home features an 840 sq. ft. unfinished basement with two garage doors, ready to house your vehicles and provide ample storage. This space offers a fantastic opportunity for someone handy to potentially double the finished square footage. Whether you are a first-time home buyer or just searching for a peaceful retreat, this move-in-ready home is a must-see!
Zillow last checked: 8 hours ago
Listing updated: August 28, 2025 at 11:23pm
Listed by:
Brad Stacy 606-207-1920,
CENTURY 21 Advantage Realty
Bought with:
Shannon V Malone, 262698
HomeLand Real Estate Inc
Source: Imagine MLS,MLS#: 24025276
Facts & features
Interior
Bedrooms & bathrooms
- Bedrooms: 2
- Bathrooms: 1
- Full bathrooms: 1
Primary bedroom
- Level: First
Bedroom 1
- Level: First
Bathroom 1
- Description: Full Bath, skylight
- Level: First
Kitchen
- Level: First
Living room
- Level: First
Living room
- Level: First
Heating
- Electric
Cooling
- Electric
Appliances
- Included: Dryer, Dishwasher, Microwave, Refrigerator, Washer, Oven, Range
- Laundry: Electric Dryer Hookup, Washer Hookup
Features
- Breakfast Bar, Ceiling Fan(s)
- Flooring: Laminate, Tile
- Doors: Storm Door(s)
- Windows: Skylight(s), Blinds
- Basement: Full,Unfinished
- Has fireplace: No
Interior area
- Total structure area: 840
- Total interior livable area: 840 sqft
- Finished area above ground: 840
- Finished area below ground: 0
Property
Parking
- Total spaces: 2
- Parking features: Basement, Driveway, Garage Faces Front
- Garage spaces: 2
- Has uncovered spaces: Yes
Features
- Levels: One
- Patio & porch: Deck
- Has view: Yes
- View description: Rural, Trees/Woods
Lot
- Size: 1.17 Acres
Details
- Parcel number: 06300 00 034.01
Construction
Type & style
- Home type: SingleFamily
- Architectural style: Ranch
- Property subtype: Single Family Residence
Materials
- Vinyl Siding
- Foundation: Block
- Roof: Shingle
Condition
- New construction: No
- Year built: 2001
Utilities & green energy
- Sewer: Public Sewer
- Water: Public
- Utilities for property: Electricity Connected, Sewer Connected, Water Connected
Community & neighborhood
Location
- Region: Morehead
- Subdivision: Rural
Price history
| Date | Event | Price |
|---|---|---|
| 1/31/2025 | Sold | $175,000+0.1%$208/sqft |
Source: | ||
| 1/10/2025 | Contingent | $174,900$208/sqft |
Source: | ||
| 1/5/2025 | Listed for sale | $174,900$208/sqft |
Source: | ||
| 12/16/2024 | Contingent | $174,900$208/sqft |
Source: | ||
| 12/6/2024 | Listed for sale | $174,900+45.8%$208/sqft |
Source: | ||
Public tax history
Tax history is unavailable.
Neighborhood: 40351
Nearby schools
GreatSchools rating
- 4/10Clearfield Elementary SchoolGrades: K-5Distance: 0.9 mi
- 4/10Rowan County Middle SchoolGrades: 6-8Distance: 3.5 mi
- 7/10Rowan County Senior High SchoolGrades: 9-12Distance: 3.3 mi
Schools provided by the listing agent
- Elementary: Clearfield
- Middle: Rowan Co
- High: Rowan Co
Source: Imagine MLS. This data may not be complete. We recommend contacting the local school district to confirm school assignments for this home.

Get pre-qualified for a loan
At Zillow Home Loans, we can pre-qualify you in as little as 5 minutes with no impact to your credit score.An equal housing lender. NMLS #10287.
