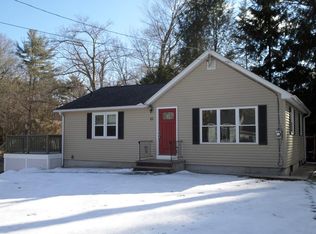Sold for $560,000
$560,000
75 Hiland Rd, Charlton, MA 01507
3beds
1,920sqft
Single Family Residence
Built in 2025
0.72 Acres Lot
$-- Zestimate®
$292/sqft
$-- Estimated rent
Home value
Not available
Estimated sales range
Not available
Not available
Zestimate® history
Loading...
Owner options
Explore your selling options
What's special
Stunning New Construction | 3 Bed | 3 Full Bath | Finished Basement | Motivated Seller! Discover this beautifully built home offering modern elegance and top-quality craftsmanship throughout offering a perfect blend of style, comfort, and functionality. This three bedroom, three bathroom residence is thoughtfully designed with high-end finishes and attention to detail throughout.Step into a bright, open-concept main floor featuring spacious living and dining areas, ideal for entertaining or relaxing. The kitchen boasts sleek stainless steel appliances, quartz countertops, custom cabinetry, and a large island with seating.The upper level includes three bedrooms, including a serene primary suite with an en-suite bath and walk-in closet. Each bathroom is finished with modern fixtures, tile surrounds, and quality craftsmanship.Downstairs, a fully finished basement.
Zillow last checked: 8 hours ago
Listing updated: August 29, 2025 at 05:10pm
Listed by:
Willene Koziara 774-244-2301,
Mega Realty Services 508-665-4004
Bought with:
We Close Deals Team
Lamacchia Realty, Inc.
Source: MLS PIN,MLS#: 73384198
Facts & features
Interior
Bedrooms & bathrooms
- Bedrooms: 3
- Bathrooms: 3
- Full bathrooms: 3
Primary bedroom
- Level: Second
Bedroom 2
- Level: Second
Bedroom 3
- Level: Third
Bathroom 1
- Level: First
Bathroom 2
- Level: Second
Bathroom 3
- Level: Second
Dining room
- Level: First
Family room
- Level: First
Kitchen
- Level: First
Living room
- Level: First
Office
- Level: Basement
Heating
- Heat Pump
Cooling
- Heat Pump
Appliances
- Included: Electric Water Heater, Range, Dishwasher, Microwave, Refrigerator, Freezer
- Laundry: In Basement, Electric Dryer Hookup, Washer Hookup
Features
- Home Office, Bonus Room
- Flooring: Vinyl
- Windows: Insulated Windows
- Basement: Finished,Bulkhead
- Number of fireplaces: 1
Interior area
- Total structure area: 1,920
- Total interior livable area: 1,920 sqft
- Finished area above ground: 1,920
- Finished area below ground: 600
Property
Parking
- Total spaces: 5
- Parking features: Attached, Paved
- Attached garage spaces: 1
- Uncovered spaces: 4
Features
- Patio & porch: Deck - Vinyl
- Exterior features: Deck - Vinyl
- Waterfront features: Lake/Pond, 3/10 to 1/2 Mile To Beach
Lot
- Size: 0.72 Acres
- Features: Cleared
Details
- Parcel number: 1478305
- Zoning: R40
Construction
Type & style
- Home type: SingleFamily
- Architectural style: Colonial
- Property subtype: Single Family Residence
Materials
- Frame
- Foundation: Concrete Perimeter
- Roof: Shingle
Condition
- Year built: 2025
Utilities & green energy
- Electric: 200+ Amp Service
- Sewer: Private Sewer
- Water: Private
- Utilities for property: for Electric Dryer, Washer Hookup
Community & neighborhood
Community
- Community features: Shopping, Highway Access
Location
- Region: Charlton
Other
Other facts
- Listing terms: Contract
Price history
| Date | Event | Price |
|---|---|---|
| 8/29/2025 | Sold | $560,000$292/sqft |
Source: MLS PIN #73384198 Report a problem | ||
| 7/23/2025 | Price change | $560,000-2.6%$292/sqft |
Source: MLS PIN #73384198 Report a problem | ||
| 7/15/2025 | Listed for sale | $575,000$299/sqft |
Source: MLS PIN #73384198 Report a problem | ||
| 6/23/2025 | Listing removed | $575,000$299/sqft |
Source: MLS PIN #73384198 Report a problem | ||
| 6/3/2025 | Listed for sale | $575,000+637.2%$299/sqft |
Source: MLS PIN #73384198 Report a problem | ||
Public tax history
| Year | Property taxes | Tax assessment |
|---|---|---|
| 2025 | $132 +10% | $11,900 +12.3% |
| 2024 | $120 -4% | $10,600 +2.9% |
| 2023 | $125 +14.7% | $10,300 +25.6% |
Find assessor info on the county website
Neighborhood: 01507
Nearby schools
GreatSchools rating
- NACharlton Elementary SchoolGrades: PK-1Distance: 3.9 mi
- 4/10Charlton Middle SchoolGrades: 5-8Distance: 4.5 mi
- 6/10Shepherd Hill Regional High SchoolGrades: 9-12Distance: 9.9 mi
Get pre-qualified for a loan
At Zillow Home Loans, we can pre-qualify you in as little as 5 minutes with no impact to your credit score.An equal housing lender. NMLS #10287.
