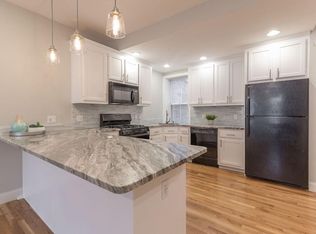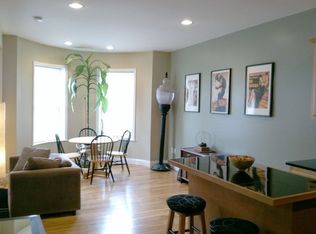This stunning, beautifully maintained Brownstone condo has an updated aesthetic while maintaining its traditional character. The spacious & light filled Living room includes an open modern floor plan, expansive windows(2015), recessed lighting, elegant hard wood flooring & high ceilings. The contemporary Kitchen has abundant cabinet/counter space & plenty of space for a Dining area. The refined & upscale Bathroom was renovated in 2015 to include a spa like tile+stone shower, upgraded counter top & vanity. Both Bedrooms have hardwood flooring & plentiful closet space. The Bonus room/Office feels like a private retreat & includes a balcony with City views. More outdoor space awaits you on the expansive roof top deck(2011). Walking Distance to Roxbury Crossing Orange Line, Roxbury Community College, & the Bike-able SW corridor along Columbus Avenue. Central air, private laundry, bonus room/office & basement storage. This well maintained, move in condition condo is a must see!
This property is off market, which means it's not currently listed for sale or rent on Zillow. This may be different from what's available on other websites or public sources.

