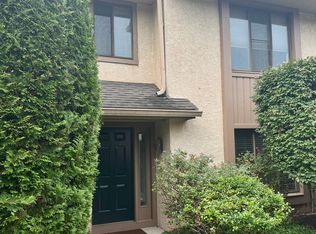Attractive & UPGRADED Townhome in High Gate Community. Beautiful Hardwood Floors on 1st Floor. Light, Bright, & Open Design. A Welcoming & large Foyer with Turned Staircase leads to the Family Room & Living Room. Totally REMODELED KITCHEN features Maple Cabinetry with Glass Doors, Granite Counters, Stainless Appliances, Pantry with slide-out Shelves & Recessed Lighting. Breakfast Bar for Casual Dining opens to the Family Room Highlighted by a Fireplace with Built-In Cabinetry. Spacious Living Room flows into the Dining Room. Step through triple Atrium Doors to the Patio ? A Quiet Retreat in the Community Overlooking a Courtyard of Trees ? a Park-Like Setting.. An UPDATED Powder Room completes the Main Level. The 2nd Floor Offers a REDESIGNED Large Master Suite with 9' x 9' Sitting Area, 3 Closets ? One Walk-In with Organizers + 2 Closets. A Luxury Master Bath Features Double Vanity, Soaking Tub & Separate Shower. 2nd Bedroom, Full Bathroom, & Laundry Area finishes off the 2nd Level. 3rd Bedroom/Loft Features a Walk-In Closet, Wall of Built-In Cabinetry/Shelves, & 2 Walk-In Dormers with NEW Skylights; all Located on the Upper Level. Many Recent Upgrades/Improvements include NEW Roof-2007, NEW Skylights ? 2008, NEW Windows ? 2010, NEW HVAC System ? 2012, NEW Hot Water Heater-2012. Neutral Paint Tones & Carpeting with all the Upgrades present a MOVE-IN-READY Home to a Buyer. Convenient Location in Blue Bell. Close to Major Commuter Routes, Shopping, Dining, Schools & Parks. The HOA Maintains all Common Areas, Trash & Snow Removal, Lawn & Exterior Building Maintenance including the Roof.
This property is off market, which means it's not currently listed for sale or rent on Zillow. This may be different from what's available on other websites or public sources.

