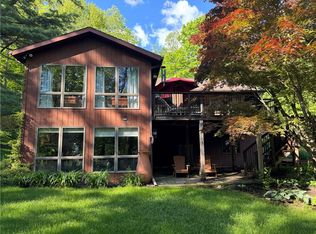Closed
$700,000
75 Hickory Rd, Ithaca, NY 14850
3beds
3,050sqft
Single Family Residence
Built in 1984
7.83 Acres Lot
$-- Zestimate®
$230/sqft
$3,025 Estimated rent
Home value
Not available
Estimated sales range
Not available
$3,025/mo
Zestimate® history
Loading...
Owner options
Explore your selling options
What's special
Welcome to your perfect sanctuary, a magical 3 bedroom, 3 bath haven nestled on 7.8 fenced acres. Surrounded by nature, this property offers unparalleled peace & privacy with stunning gardens, secret paths, and a nature pond. The formal entryway greets you with high ceilings, gleaming hardwood maple floors, & a gorgeous central staircase. Flow effortlessly into the open concept kitchen & dining room, with scenic views at every turn. This inviting space features granite counters, cherry cupboards, & a sub-zero refrigerator. A sliding door leads out to the patio, ideal for enjoying morning coffee amidst the mature gardens. The spacious formal living room is bright & cheery, boasting a wall of windows, a central fireplace, and custom-built bookcases. Two large glass doors open onto terraced patios, perfect for entertaining. The main level also offers a private bedroom suite with built-in bookcases & a full bath. Upstairs, the primary suite includes a large walk-in closet with 2 full baths. The 2nd upstairs bedroom is oversized, suitable for a full bedroom & living area or an exceptional work-from-home space. This enchanting home is truly a must-see. Open House on Sat. 6/1 11-1:00 PM.
Zillow last checked: 8 hours ago
Listing updated: August 26, 2024 at 06:21am
Listed by:
Karen Hollands 607-351-1823,
Howard Hanna S Tier Inc
Bought with:
Jordan Jacobsen, 10401218032
Warren Real Estate of Ithaca Inc.
Source: NYSAMLSs,MLS#: R1535829 Originating MLS: Ithaca Board of Realtors
Originating MLS: Ithaca Board of Realtors
Facts & features
Interior
Bedrooms & bathrooms
- Bedrooms: 3
- Bathrooms: 3
- Full bathrooms: 3
- Main level bathrooms: 1
- Main level bedrooms: 1
Bedroom 1
- Level: First
- Dimensions: 14.00 x 18.00
Bedroom 2
- Level: Second
- Dimensions: 22.00 x 13.00
Bedroom 3
- Level: Second
- Dimensions: 16.00 x 26.00
Basement
- Level: Basement
- Dimensions: 45.00 x 30.00
Dining room
- Level: First
- Dimensions: 17.00 x 13.00
Kitchen
- Level: First
- Dimensions: 13.00 x 13.00
Living room
- Level: First
- Dimensions: 16.00 x 31.00
Heating
- Baseboard, Electric
Appliances
- Included: Dryer, Dishwasher, Electric Oven, Electric Range, Electric Water Heater, Refrigerator, Washer, Water Softener Owned
- Laundry: Upper Level
Features
- Separate/Formal Dining Room, Entrance Foyer, Eat-in Kitchen, Separate/Formal Living Room, Granite Counters, Pantry, Sliding Glass Door(s), Skylights, Walk-In Pantry, Bedroom on Main Level
- Flooring: Hardwood, Tile, Varies
- Doors: Sliding Doors
- Windows: Skylight(s), Thermal Windows
- Basement: Full,Walk-Out Access
- Number of fireplaces: 1
Interior area
- Total structure area: 3,050
- Total interior livable area: 3,050 sqft
Property
Parking
- Total spaces: 2
- Parking features: Detached, Electricity, Garage, Garage Door Opener
- Garage spaces: 2
Accessibility
- Accessibility features: Accessible Bedroom, Low Threshold Shower, Accessible Doors
Features
- Levels: Two
- Stories: 2
- Patio & porch: Patio
- Exterior features: Fully Fenced, Gravel Driveway, Patio, Private Yard, See Remarks
- Fencing: Full
Lot
- Size: 7.83 Acres
- Dimensions: 483 x 531
- Features: Irregular Lot, Wooded
Details
- Additional structures: Shed(s), Storage
- Parcel number: 50248906700000010780020000
- Special conditions: Standard
Construction
Type & style
- Home type: SingleFamily
- Architectural style: Contemporary,Two Story
- Property subtype: Single Family Residence
Materials
- Wood Siding
- Foundation: Block
- Roof: Asphalt,Shingle
Condition
- Resale
- Year built: 1984
Utilities & green energy
- Electric: Circuit Breakers
- Sewer: Septic Tank
- Water: Well
- Utilities for property: High Speed Internet Available
Community & neighborhood
Location
- Region: Ithaca
- Subdivision: Ellis Hollow
Other
Other facts
- Listing terms: Cash,Conventional
Price history
| Date | Event | Price |
|---|---|---|
| 8/19/2024 | Sold | $700,000-6.7%$230/sqft |
Source: | ||
| 7/24/2024 | Pending sale | $750,000$246/sqft |
Source: | ||
| 7/10/2024 | Contingent | $750,000$246/sqft |
Source: | ||
| 6/13/2024 | Listed for sale | $750,000$246/sqft |
Source: | ||
| 6/6/2024 | Contingent | $750,000$246/sqft |
Source: | ||
Public tax history
| Year | Property taxes | Tax assessment |
|---|---|---|
| 2024 | -- | $675,000 +41.2% |
| 2023 | -- | $478,000 +5.1% |
| 2022 | -- | $455,000 |
Find assessor info on the county website
Neighborhood: 14850
Nearby schools
GreatSchools rating
- 4/10Belle Sherman SchoolGrades: PK-5Distance: 3.2 mi
- 6/10Dewitt Middle SchoolGrades: 6-8Distance: 3.5 mi
- 9/10Ithaca Senior High SchoolGrades: 9-12Distance: 4.3 mi
Schools provided by the listing agent
- Elementary: Caroline Elementary
- Middle: Dewitt Middle
- High: Ithaca Senior High
- District: Ithaca
Source: NYSAMLSs. This data may not be complete. We recommend contacting the local school district to confirm school assignments for this home.
