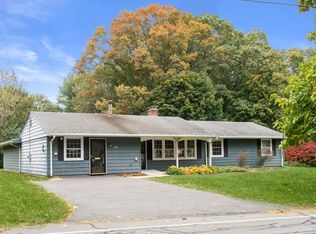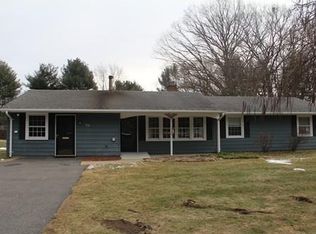Don't miss this deceptively large Ranch in North Framingham! The perfectly designed floorplan has 3 bedrooms on one side of the home including one ensuite, and a beautiful Master Suite including a den on the other, with the center kitchen, living and dining rooms tying everything together. The wall sized living room window is a beautiful accent. The All Season room looks over the backyard, and is filled with sunshine, while the large patio and spacious, pretty shed make outdoor living easy. The backyard is ample and private, with a nice expanse of green lawn. Behind the scenes the home does not disappoint, with renovated baths, Anderson windows, custom cabinets, gleaming newer flooring, upgraded electrical service and a roof within 3 years. To add to the package, the location can't be beat. On the Sudbury line, next to Garden in the Woods, yet minutes to Route 9, the Pike, Routes 95 and 495 and your choice of T station. Welcome Home!
This property is off market, which means it's not currently listed for sale or rent on Zillow. This may be different from what's available on other websites or public sources.

