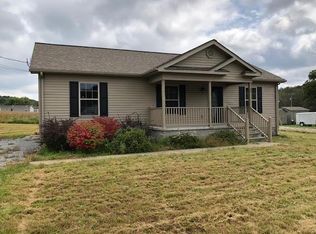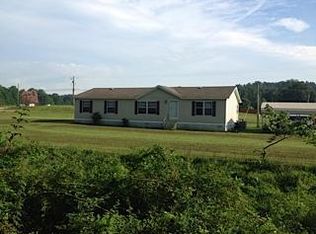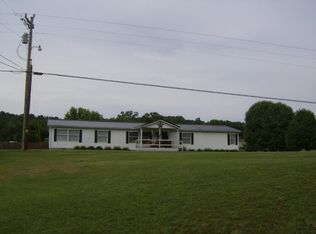Sold for $198,000
$198,000
75 Hazel Tree Ln, Morehead, KY 40351
3beds
1,371sqft
Single Family Residence
Built in 2013
0.27 Acres Lot
$214,700 Zestimate®
$144/sqft
$1,515 Estimated rent
Home value
$214,700
$204,000 - $225,000
$1,515/mo
Zestimate® history
Loading...
Owner options
Explore your selling options
What's special
Welcome home! This meticulously crafted 3-bedroom, 2-bathroom one level boasts 1371 sq ft of pure comfort on a flat lot. Step inside to discover the timeless elegance of hardwood floors that seamlessly flow throughout the residence. The open-concept living and dining areas create an inviting atmosphere, perfect for entertaining or enjoying family time. This property offers more than just a beautiful home; it comes complete with a storage building for all your organizational needs and a separate workshop building with electricity, catering to hobbyists and DIY enthusiasts alike. Imagine the possibilities for creating, crafting, or simply having a retreat space. Concerned about surprises? Rest easy knowing that the sellers have gone the extra mile by conducting a pre-listing home inspection. This invaluable report will be provided to the buyer upon acceptance of the offer, ensuring transparency and peace of mind.
Zillow last checked: 8 hours ago
Listing updated: August 28, 2025 at 11:02pm
Listed by:
Shannon V Malone 606-462-0159,
HomeLand Real Estate Inc
Bought with:
Jason Caudill, 220958
RE/MAX Creative Realty
Source: Imagine MLS,MLS#: 24000724
Facts & features
Interior
Bedrooms & bathrooms
- Bedrooms: 3
- Bathrooms: 2
- Full bathrooms: 2
Primary bedroom
- Level: First
Bedroom 1
- Level: First
Bedroom 2
- Level: First
Bathroom 1
- Description: Full Bath
- Level: First
Bathroom 2
- Description: Full Bath
- Level: First
Kitchen
- Level: First
Living room
- Level: First
Living room
- Level: First
Utility room
- Level: First
Heating
- Heat Pump
Cooling
- Electric
Appliances
- Included: Dishwasher, Refrigerator, Range
- Laundry: Electric Dryer Hookup, Washer Hookup
Features
- Master Downstairs, Ceiling Fan(s)
- Flooring: Hardwood
- Basement: Crawl Space
- Has fireplace: Yes
- Fireplace features: Free Standing, Gas Log, Living Room
Interior area
- Total structure area: 1,371
- Total interior livable area: 1,371 sqft
- Finished area above ground: 1,371
- Finished area below ground: 0
Property
Parking
- Parking features: Driveway, Off Street
- Has uncovered spaces: Yes
Features
- Levels: One
- Patio & porch: Deck
- Has view: Yes
- View description: Rural, Mountain(s), Neighborhood
Lot
- Size: 0.27 Acres
Details
- Additional structures: Shed(s), Other
- Parcel number: 02800 00 016.30
Construction
Type & style
- Home type: SingleFamily
- Architectural style: Ranch
- Property subtype: Single Family Residence
Materials
- Vinyl Siding
- Foundation: Block
- Roof: Shingle
Condition
- New construction: No
- Year built: 2013
Utilities & green energy
- Sewer: Public Sewer
- Water: Public
Community & neighborhood
Location
- Region: Morehead
- Subdivision: Rural
Price history
| Date | Event | Price |
|---|---|---|
| 4/10/2024 | Listing removed | -- |
Source: Imagine MLS #24005636 Report a problem | ||
| 3/26/2024 | Listed for rent | $1,250$1/sqft |
Source: Imagine MLS #24005636 Report a problem | ||
| 3/12/2024 | Sold | $198,000-3.4%$144/sqft |
Source: | ||
| 2/17/2024 | Contingent | $205,000$150/sqft |
Source: | ||
| 2/12/2024 | Price change | $205,000-4.7%$150/sqft |
Source: | ||
Public tax history
| Year | Property taxes | Tax assessment |
|---|---|---|
| 2022 | $997 -2.5% | $115,353 |
| 2021 | $1,022 -1.8% | $115,353 |
| 2020 | $1,040 -1.1% | $115,353 |
Find assessor info on the county website
Neighborhood: 40351
Nearby schools
GreatSchools rating
- 5/10Tilden Hogge Elementary SchoolGrades: K-5Distance: 4.6 mi
- 4/10Rowan County Middle SchoolGrades: 6-8Distance: 3.7 mi
- 7/10Rowan County Senior High SchoolGrades: 9-12Distance: 3.9 mi
Schools provided by the listing agent
- Elementary: Tilden Hogge
- Middle: Rowan Co
- High: Rowan Co
Source: Imagine MLS. This data may not be complete. We recommend contacting the local school district to confirm school assignments for this home.

Get pre-qualified for a loan
At Zillow Home Loans, we can pre-qualify you in as little as 5 minutes with no impact to your credit score.An equal housing lender. NMLS #10287.


