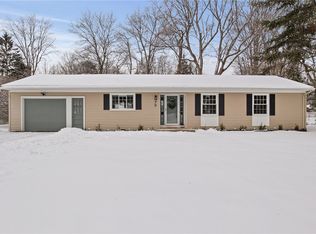Closed
$365,000
75 Harvest Rd, Fairport, NY 14450
3beds
1,774sqft
Single Family Residence
Built in 1960
0.4 Acres Lot
$390,300 Zestimate®
$206/sqft
$2,805 Estimated rent
Home value
$390,300
$363,000 - $422,000
$2,805/mo
Zestimate® history
Loading...
Owner options
Explore your selling options
What's special
Step into this beautifully maintained ranch-style home featuring an inviting open floor plan with a bright and airy feel. The updated kitchen boasts vaulted ceilings, stunning solid surface countertops and a neutral backsplash. The large island offers plenty of prep space for cooking or entertaining. This home lives large with its spacious layout, high ceilings and abundant natural light- perfect for comfortable living and hosting guests. Greenlight is available for remote working! Major maintenance has been done, so you can move in worry-free. Tear Off Roof $12,500.00 (2023), Furnace/AC Cleaned & inspected (7/2024), Septic pumped (8/22024), Stamped concrete patio and front walk added $14,500 (2023), Multiple Trees cut down, removed and yard re-graded $10,000.00 (2023), Furnace, AC,Hot Water Heater (2022), Fresh Interior Paint (2022). Enjoy the fall colors on the new stamped concrete patio, perfect for relaxing in this serene setting. Tucked in a quiet neighborhood but near by all conveniences. Move-In ready and waiting to create lasting memories this upcoming Holiday Season and throughout the years. **DELAYED NEGOTIATIONS TUESDAY, SEPT 24th at 2:00 PM**
Zillow last checked: 8 hours ago
Listing updated: December 06, 2024 at 07:37am
Listed by:
Christa M. Barbagallo 585-389-4025,
Howard Hanna
Bought with:
Lori McAlees, 10491207157
McAlees Realty
Source: NYSAMLSs,MLS#: R1566247 Originating MLS: Rochester
Originating MLS: Rochester
Facts & features
Interior
Bedrooms & bathrooms
- Bedrooms: 3
- Bathrooms: 2
- Full bathrooms: 1
- 1/2 bathrooms: 1
- Main level bathrooms: 2
- Main level bedrooms: 3
Heating
- Gas, Forced Air
Cooling
- Central Air
Appliances
- Included: Dryer, Dishwasher, Exhaust Fan, Gas Oven, Gas Range, Gas Water Heater, Refrigerator, Range Hood, Washer
- Laundry: Main Level
Features
- Ceiling Fan(s), Cathedral Ceiling(s), Separate/Formal Dining Room, Entrance Foyer, Eat-in Kitchen, Separate/Formal Living Room, Granite Counters, Kitchen Island, Living/Dining Room, Pantry, Sliding Glass Door(s), Solid Surface Counters, Skylights, Bedroom on Main Level, Main Level Primary
- Flooring: Hardwood, Laminate, Luxury Vinyl, Varies
- Doors: Sliding Doors
- Windows: Skylight(s), Thermal Windows
- Basement: Full
- Number of fireplaces: 2
Interior area
- Total structure area: 1,774
- Total interior livable area: 1,774 sqft
Property
Parking
- Total spaces: 2.5
- Parking features: Attached, Electricity, Garage, Driveway, Garage Door Opener
- Attached garage spaces: 2.5
Features
- Levels: One
- Stories: 1
- Patio & porch: Patio
- Exterior features: Blacktop Driveway, Fully Fenced, Patio, Private Yard, See Remarks
- Fencing: Full
Lot
- Size: 0.40 Acres
- Dimensions: 103 x 184
- Features: Rectangular, Rectangular Lot, Residential Lot
Details
- Additional structures: Shed(s), Storage
- Parcel number: 2644891650600003047000
- Special conditions: Standard
Construction
Type & style
- Home type: SingleFamily
- Architectural style: Ranch
- Property subtype: Single Family Residence
Materials
- Brick, Vinyl Siding, Copper Plumbing
- Foundation: Block
- Roof: Asphalt,Flat
Condition
- Resale
- Year built: 1960
Utilities & green energy
- Sewer: Septic Tank
- Water: Connected, Public
- Utilities for property: Cable Available, High Speed Internet Available, Water Connected
Community & neighborhood
Location
- Region: Fairport
- Subdivision: Greenbrier Sec 05
Other
Other facts
- Listing terms: Cash,Conventional,FHA,VA Loan
Price history
| Date | Event | Price |
|---|---|---|
| 12/3/2024 | Sold | $365,000+17.8%$206/sqft |
Source: | ||
| 9/25/2024 | Pending sale | $309,900$175/sqft |
Source: | ||
| 9/18/2024 | Listed for sale | $309,900+9.9%$175/sqft |
Source: | ||
| 11/16/2022 | Sold | $282,000+1.5%$159/sqft |
Source: | ||
| 9/27/2022 | Pending sale | $277,777$157/sqft |
Source: | ||
Public tax history
| Year | Property taxes | Tax assessment |
|---|---|---|
| 2024 | -- | $181,800 |
| 2023 | -- | $181,800 |
| 2022 | -- | $181,800 |
Find assessor info on the county website
Neighborhood: 14450
Nearby schools
GreatSchools rating
- 6/10Jefferson Avenue SchoolGrades: K-5Distance: 0.5 mi
- NAMinerva Deland SchoolGrades: 9Distance: 1.2 mi
Schools provided by the listing agent
- Elementary: Jefferson Avenue
- Middle: Martha Brown Middle
- High: Fairport Senior High
- District: Fairport
Source: NYSAMLSs. This data may not be complete. We recommend contacting the local school district to confirm school assignments for this home.
