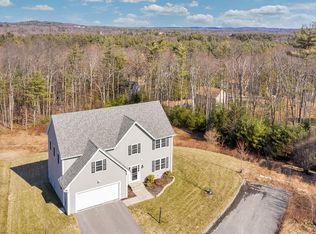OPEN HOUSE CANCELED! Multiple offers on 1st day of showings. Nestled atop a hillside setting you'll find this meticulously maintained home. Pride of ownership shows both inside and out. Owners have taken the time to have retaining walls & walkways professionally hardscaped in the front & back. Enjoy time entertaining or just relaxing in the fireplaced living room. Tasteful finishes throughout the home make this a turn key opportunity for someone looking to just move in and enjoy. The master suite offers a full bath, walk-in closet, extra sitting area, and let's not forget the cathedral ceilings! Grab your morning coffee or an evening glass of wine and head out on to the over-sized back deck. While there you'll be surrounded by nature. New storage shed stays.S'mores at your firepit will be a must! This home will certainly become your own retreat! Take pride in your energy efficient home offering a HERS rating of 53! Offers will be presented as received so don't wait!
This property is off market, which means it's not currently listed for sale or rent on Zillow. This may be different from what's available on other websites or public sources.
