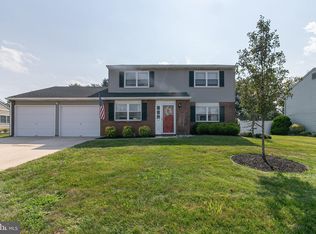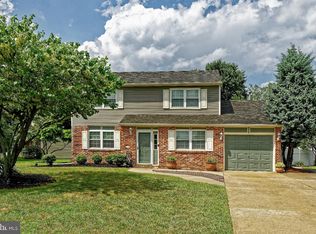Sold for $400,000
$400,000
75 Hartford Rd, Sewell, NJ 08080
3beds
1,864sqft
Single Family Residence
Built in 1978
10,000 Square Feet Lot
$419,600 Zestimate®
$215/sqft
$2,907 Estimated rent
Home value
$419,600
$386,000 - $457,000
$2,907/mo
Zestimate® history
Loading...
Owner options
Explore your selling options
What's special
BRAND NEW ROOF (6/11/25), BRAND NEW GAS HEAT AND CENTRAL AIR (4/2025), NEW GAS H/W HEATER (2024), NEW KITCHEN (2023), BRAND NEW CARPET IN 2-BEDROOMS (5/2025), NEWER FULL BATH, NEWER POWDER ROOM, NEWER WASHER 7 DRYER. Don’t miss out on this 3-bedroom 2.5 bath colonial with a one car garage situated on a spacious lot with a six-foot vinyl fenced in yard in the desirable Crosswood neighborhood in Washington Township. You will love the nice, landscaped yard with all the beautiful flower beds when they all bloom in the spring. The property has nice curb appeal with the brick and maintenance free siding, brand new roof, newer double hung vinyl windows and newer concrete patio area out front. The seller has also installed a new water line from the house to the street. Step inside to the welcoming entry foyer that features a double closet and LVP flooring that flows throughout the formal living room and dining room areas. Each of these rooms feature ceiling fans as well. Perfect for hosting those holiday gatherings. You will love the remodeled kitchen (18 months) that features newer white kitchen cabinetry, granite counters, and LVP flooring. Also featured are the existing appliances and Anderson slider that steps out to the rear yard area. This huge backyard features a large patio, and a 6-foot vinyl fenced rear yard. Perfect for keeping the pets safe and a great yard to host the summer barbecues. Back inside, just off the kitchen, is the spacious family room with ceramic tile flooring, additional closet and recessed lighting above. The first-floor powder room was also renovated approximately 18 months ago. Lastly, the first floor features a laundry/utility room. This area houses the newer washer/existing dryer, one-year-old gas hot water heater and a brand-new gas heater and central air, never used, just installed in April 2025. The second floor features the 3 spacious bedrooms and the full bath. The primary bedroom is very spacious and features laminate flooring, double closets and a 6 x 5 dressing area. Also featured is its own private bath with a tub/shower combo. The other two bedrooms have brand-new carpet as of May 15, 2025 -never used. Can’t beat that. The hall bath had been totally remodeled as well. Lastly, there are pull down attic steps for a great area for your storage needs. This home is conveniently located to the local schools, many shopping centers, home improvement centers, so many restaurants, movie theaters, and many excellent hospitals and medical centers. The property is conveniently located to Route 42, Atlantic City Expressway, Route 55 and Route 295 north and south, to be in Delaware within 30 minutes, Philadelphia with in 25 minutes, and New Jersey shore within 60 minutes. You really can’t beat this location. Hurry before this one is gone.
Zillow last checked: 8 hours ago
Listing updated: December 22, 2025 at 06:03pm
Listed by:
Ron Bruce 609-221-4961,
BHHS Fox & Roach-Mullica Hill South
Bought with:
Ryan Nagle, 1863370
Compass New Jersey, LLC - Haddon Township
Source: Bright MLS,MLS#: NJGL2058742
Facts & features
Interior
Bedrooms & bathrooms
- Bedrooms: 3
- Bathrooms: 3
- Full bathrooms: 2
- 1/2 bathrooms: 1
- Main level bathrooms: 1
Primary bedroom
- Level: Upper
- Area: 187 Square Feet
- Dimensions: 17 x 11
Bedroom 2
- Level: Upper
- Area: 156 Square Feet
- Dimensions: 13 x 12
Bedroom 3
- Level: Upper
- Area: 176 Square Feet
- Dimensions: 16 x 11
Primary bathroom
- Features: Bathroom - Tub Shower
- Level: Upper
Bathroom 2
- Features: Bathroom - Tub Shower
- Level: Upper
Dining room
- Level: Main
- Area: 144 Square Feet
- Dimensions: 12 x 12
Family room
- Level: Main
- Area: 209 Square Feet
- Dimensions: 19 x 11
Foyer
- Level: Main
- Area: 45 Square Feet
- Dimensions: 9 x 5
Half bath
- Level: Main
Kitchen
- Features: Granite Counters
- Level: Main
- Area: 209 Square Feet
- Dimensions: 19 x 11
Laundry
- Level: Main
- Area: 50 Square Feet
- Dimensions: 10 x 5
Living room
- Level: Main
- Area: 260 Square Feet
- Dimensions: 20 x 13
Heating
- Forced Air, Natural Gas
Cooling
- Central Air, Electric
Appliances
- Included: Dishwasher, Dryer, Oven/Range - Electric, Refrigerator, Washer, Water Heater, Gas Water Heater
- Laundry: Main Level, Laundry Room
Features
- Attic, Bathroom - Tub Shower, Ceiling Fan(s), Family Room Off Kitchen, Eat-in Kitchen, Primary Bath(s), Recessed Lighting, Upgraded Countertops, Dry Wall
- Flooring: Carpet, Luxury Vinyl, Laminate, Ceramic Tile
- Doors: Sliding Glass
- Windows: Double Hung, Double Pane Windows, Vinyl Clad
- Has basement: No
- Has fireplace: No
Interior area
- Total structure area: 1,864
- Total interior livable area: 1,864 sqft
- Finished area above ground: 1,864
- Finished area below ground: 0
Property
Parking
- Total spaces: 2
- Parking features: Garage Faces Front, Garage Door Opener, Concrete, Attached, Driveway
- Attached garage spaces: 1
- Uncovered spaces: 1
- Details: Garage Sqft: 210
Accessibility
- Accessibility features: None
Features
- Levels: Two
- Stories: 2
- Patio & porch: Patio
- Pool features: None
- Fencing: Privacy,Vinyl
- Has view: Yes
- View description: Garden
- Frontage length: Road Frontage: 80
Lot
- Size: 10,000 sqft
- Dimensions: 80.00 x 125.00
- Features: Middle Of Block, Unknown Soil Type
Details
- Additional structures: Above Grade, Below Grade
- Parcel number: 1800082 5200044
- Zoning: RESIDENTIAL
- Special conditions: Standard
- Other equipment: Negotiable
Construction
Type & style
- Home type: SingleFamily
- Architectural style: Colonial
- Property subtype: Single Family Residence
Materials
- Frame, Vinyl Siding
- Foundation: Slab
- Roof: Pitched,Shingle
Condition
- Good
- New construction: No
- Year built: 1978
Utilities & green energy
- Electric: Circuit Breakers
- Sewer: Public Sewer
- Water: Public
- Utilities for property: Underground Utilities
Community & neighborhood
Location
- Region: Sewell
- Subdivision: Crossroads
- Municipality: WASHINGTON TWP
Other
Other facts
- Listing agreement: Exclusive Right To Sell
- Listing terms: Cash,Conventional,FHA,VA Loan
- Ownership: Fee Simple
- Road surface type: Black Top
Price history
| Date | Event | Price |
|---|---|---|
| 8/29/2025 | Sold | $400,000$215/sqft |
Source: | ||
| 7/8/2025 | Pending sale | $400,000$215/sqft |
Source: | ||
| 6/13/2025 | Listed for sale | $400,000$215/sqft |
Source: | ||
| 5/28/2025 | Listing removed | $400,000$215/sqft |
Source: | ||
| 5/21/2025 | Contingent | $400,000$215/sqft |
Source: | ||
Public tax history
| Year | Property taxes | Tax assessment |
|---|---|---|
| 2025 | $6,723 | $191,200 |
| 2024 | $6,723 -2.2% | $191,200 |
| 2023 | $6,874 +3.4% | $191,200 |
Find assessor info on the county website
Neighborhood: 08080
Nearby schools
GreatSchools rating
- 9/10Birches Elementary SchoolGrades: K-5Distance: 1.2 mi
- 5/10Bunker Hill Middle SchoolGrades: 6-8Distance: 1.2 mi
- 5/10Washington Twp High SchoolGrades: 9-12Distance: 1.3 mi
Schools provided by the listing agent
- Middle: Wash / Twp
- High: Wash Twp
- District: Washington Township
Source: Bright MLS. This data may not be complete. We recommend contacting the local school district to confirm school assignments for this home.
Get a cash offer in 3 minutes
Find out how much your home could sell for in as little as 3 minutes with a no-obligation cash offer.
Estimated market value$419,600
Get a cash offer in 3 minutes
Find out how much your home could sell for in as little as 3 minutes with a no-obligation cash offer.
Estimated market value
$419,600

