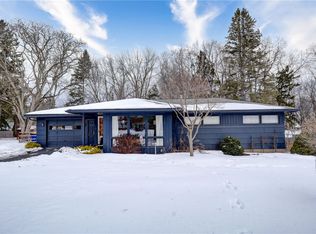Closed
$530,000
75 Hartfeld Dr, Rochester, NY 14625
3beds
2,135sqft
Single Family Residence
Built in 1993
1.1 Acres Lot
$570,500 Zestimate®
$248/sqft
$3,070 Estimated rent
Home value
$570,500
$542,000 - $599,000
$3,070/mo
Zestimate® history
Loading...
Owner options
Explore your selling options
What's special
Nature abounds on this rarely available Myron Starks architectural masterpiece! This Brighton gem with Penfield schools, is just down the road from Ellison Park! Nestled on over an acre of treelined bliss, complete with koi ponds, extensive landscaping and gardens at every turn. Sitting outside you feel as though you've escaped to your own sanctuary! Listen to the birds chirp and the light sound of the waterfall, as all of your stress melts away! The long private drive leads to a truly exceptional home, flooded with natural light and elements of interest everywhere you look! From the extensive custom windows and bright white kitchen featuring new slate appliances, to the soaring ceilings and spacious open layout, there's plenty of room for everyone to relax and enjoy! The First Floor primary suite truly brings the outdoors in! It features not only incredible views, but also a spa like bath, and plenty of closet space! The indoor hot tub room must be seen in person! 2 add'l bedrooms and full bath on the second floor! Partially finished basement with so much flexibility, perfect for a home gym or lounging! This home is one of a kind! DLYD SHW: 07/27 at 9AM | NEG: 08/01 at 12PM.
Zillow last checked: 8 hours ago
Listing updated: September 13, 2023 at 10:52am
Listed by:
Marc Mingoia 585-301-5326,
Howard Hanna
Bought with:
Jeanne L. Bracken, 10301222616
RE/MAX Plus
Source: NYSAMLSs,MLS#: R1486506 Originating MLS: Rochester
Originating MLS: Rochester
Facts & features
Interior
Bedrooms & bathrooms
- Bedrooms: 3
- Bathrooms: 3
- Full bathrooms: 2
- 1/2 bathrooms: 1
- Main level bathrooms: 2
- Main level bedrooms: 1
Heating
- Gas, Forced Air
Cooling
- Central Air
Appliances
- Included: Dryer, Dishwasher, Electric Oven, Electric Range, Gas Water Heater, Microwave, Refrigerator, Washer
- Laundry: Main Level
Features
- Cathedral Ceiling(s), Separate/Formal Dining Room, Entrance Foyer, Separate/Formal Living Room, Hot Tub/Spa, Living/Dining Room, Sliding Glass Door(s), Solid Surface Counters, Skylights, Window Treatments, Bath in Primary Bedroom, Main Level Primary, Primary Suite, Programmable Thermostat
- Flooring: Carpet, Hardwood, Tile, Varies
- Doors: Sliding Doors
- Windows: Drapes, Skylight(s)
- Basement: Partial,Sump Pump
- Number of fireplaces: 1
Interior area
- Total structure area: 2,135
- Total interior livable area: 2,135 sqft
Property
Parking
- Total spaces: 2
- Parking features: Detached, Garage, Driveway, Garage Door Opener, Other
- Garage spaces: 2
Features
- Levels: Two
- Stories: 2
- Patio & porch: Deck, Patio
- Exterior features: Blacktop Driveway, Deck, Patio, Private Yard, See Remarks
- Has spa: Yes
- Spa features: Hot Tub
Lot
- Size: 1.10 Acres
- Dimensions: 290 x 170
- Features: Residential Lot, Secluded, Wooded
Details
- Additional structures: Shed(s), Storage
- Parcel number: 2620001230900002045000
- Special conditions: Relocation
Construction
Type & style
- Home type: SingleFamily
- Architectural style: Contemporary,Two Story
- Property subtype: Single Family Residence
Materials
- Wood Siding, Copper Plumbing
- Foundation: Block
- Roof: Asphalt,Shingle
Condition
- Resale
- Year built: 1993
Utilities & green energy
- Electric: Circuit Breakers
- Sewer: Connected
- Water: Connected, Public
- Utilities for property: Cable Available, Sewer Connected, Water Connected
Community & neighborhood
Location
- Region: Rochester
Other
Other facts
- Listing terms: Cash,Conventional,FHA,VA Loan
Price history
| Date | Event | Price |
|---|---|---|
| 9/12/2023 | Sold | $530,000+17.8%$248/sqft |
Source: | ||
| 8/1/2023 | Pending sale | $449,900$211/sqft |
Source: | ||
| 7/26/2023 | Listed for sale | $449,900+63.7%$211/sqft |
Source: | ||
| 8/2/2019 | Sold | $274,900$129/sqft |
Source: | ||
| 6/12/2019 | Pending sale | $274,900$129/sqft |
Source: Howard Hanna - Pittsford - Main Street #R1197664 Report a problem | ||
Public tax history
| Year | Property taxes | Tax assessment |
|---|---|---|
| 2024 | -- | $264,000 |
| 2023 | -- | $264,000 |
| 2022 | -- | $264,000 |
Find assessor info on the county website
Neighborhood: 14625
Nearby schools
GreatSchools rating
- 8/10Indian Landing Elementary SchoolGrades: K-5Distance: 0.3 mi
- 7/10Bay Trail Middle SchoolGrades: 6-8Distance: 2.2 mi
- 8/10Penfield Senior High SchoolGrades: 9-12Distance: 2.9 mi
Schools provided by the listing agent
- Elementary: Indian Landing Elementary
- Middle: Bay Trail Middle
- High: Penfield Senior High
- District: Penfield
Source: NYSAMLSs. This data may not be complete. We recommend contacting the local school district to confirm school assignments for this home.
