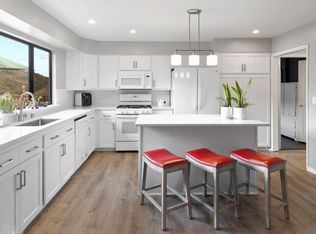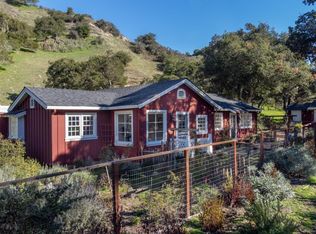Single-story, Country Cozy...2 En Suites - 2 FULL Baths, comfortable living in approximately 1,738SqFt on 1.7 oak studded Acres! Property descriptions include expressions and words like quiet, cheerful, uniquely comfortable, sanctuary setting among other valued & quality style-of-life attributes...this is a true "must see"! Floor Plan is open, full of light & living spaces are generously downsized. Located near the end of Harper Canyon Road in sunny San Benancio...features include skylights, dual-pane windows, pellet stove/FP, living room w/picture windows, inside laundry, country galley-style kitchen, reading room, two reverse-cycle heat pumps for heating - AC, carpet & bamboo laminate flooring, deck, patio, oversized pantry, lots of internal & external storage, plenty of parking, walk-in closet, awesome neighborhood, great school district, private patio & courtyard areas plus much, much more. BONUS...if you're a bird watching fan, you may never want to leave this very special place!
This property is off market, which means it's not currently listed for sale or rent on Zillow. This may be different from what's available on other websites or public sources.


