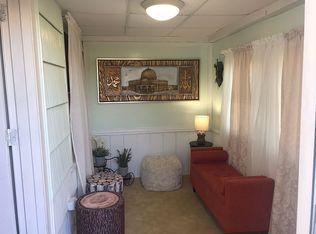Beautiful home with many updates, 3 full baths, eat in kitchen w/stainless appliances, mostly Anderson windows, enclosed porch, 4 zone Gas heat, 3 car detached garage w/electric, and awesome work shop living room with wood style floors, ceiling fans all on dimmers, first floor has 1 bedroom and full bath. enclosed front porch, 2 decks, fenced yard, great location. Full basement finished with 2 rooms, pocket doors, full bath, plus storage area as well as a laundry room. There is also a bilco door leading to the rear yard that has the best garage ever....
This property is off market, which means it's not currently listed for sale or rent on Zillow. This may be different from what's available on other websites or public sources.
