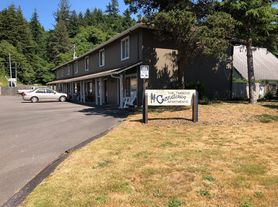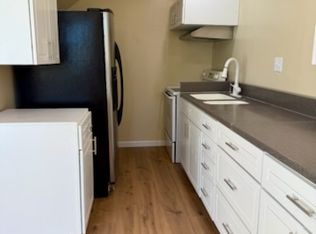Elegant riverfront condo in Oldtown Florence - Stunning views of the river and marina. Thoughtfully designed with high-end finishes, this furnished unit features tile flooring, granite countertops, and stainless steel appliances, and comfortable, usable space. The open-concept living area boasts a cozy gas fireplace, while the south/east-facing covered balcony provides the perfect space to relax and take in the scenery. The gourmet kitchen includes a pantry, breakfast bar, and beautiful cabinetry. Retreat to the spacious primary suite, complete with a jetted tub and a walk-in closet. Additional amenities include a beautiful central atrium with natural lighting, secure parking, and an elevator for easy access.
Apartment for rent
$2,300/mo
75 Harbor St UNIT 204, Florence, OR 97439
2beds
1,250sqft
Price may not include required fees and charges.
Apartment
Available now
-- Pets
-- A/C
-- Laundry
-- Parking
-- Heating
What's special
- 35 days |
- -- |
- -- |
Learn more about the building:
Travel times
Looking to buy when your lease ends?
With a 6% savings match, a first-time homebuyer savings account is designed to help you reach your down payment goals faster.
Offer exclusive to Foyer+; Terms apply. Details on landing page.
Facts & features
Interior
Bedrooms & bathrooms
- Bedrooms: 2
- Bathrooms: 2
- Full bathrooms: 2
Features
- Walk In Closet
Interior area
- Total interior livable area: 1,250 sqft
Property
Parking
- Details: Contact manager
Features
- Exterior features: Walk In Closet
Details
- Parcel number: 1776986
Construction
Type & style
- Home type: Apartment
- Property subtype: Apartment
Community & HOA
Location
- Region: Florence
Financial & listing details
- Lease term: Contact For Details
Price history
| Date | Event | Price |
|---|---|---|
| 9/11/2025 | Listed for rent | $2,300$2/sqft |
Source: Zillow Rentals | ||
| 12/20/2021 | Sold | $560,000-3.4%$448/sqft |
Source: | ||
| 11/3/2021 | Pending sale | $579,900$464/sqft |
Source: | ||
| 10/13/2021 | Listed for sale | $579,900+73.1%$464/sqft |
Source: | ||
| 9/21/2016 | Sold | $335,000-1.2%$268/sqft |
Source: | ||

