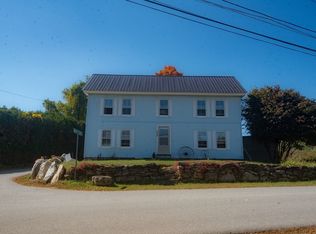Come build your dream home on this beautiful, peaceful, hilltop 3 acre lot in Oakham. This open lot features spectacular scenic views and offers quiet country living. Bring your home plans to this lot and you will never leave. Septic design in hand. Less than 30 minutes to Worcester.
This property is off market, which means it's not currently listed for sale or rent on Zillow. This may be different from what's available on other websites or public sources.
