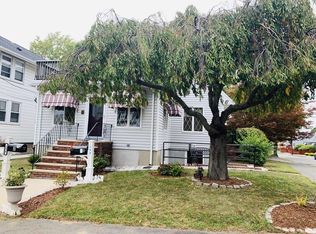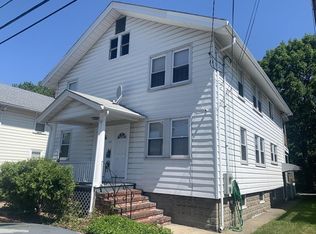Charming 9 room 4 bedroom 1 and a half bath Garrison Colonial with 1 car garage. This home boasts a wood burning fire-place in living room with builtins and crown moldings. The dining room is right off kitchen and also has a built in curio cabinet. The eat in kitchen has a cook top, wall oven, stainless dishwasher and refrigerator. Enjoy relaxing in your den with sliders out to your deck overlooking your extremely spacious 14,000 plus s.f. yard. Your second level features 4 bedrooms and a full bath. The 4th bedroom is modeled after a ship's cabin with fabulous built ins. This home has beautiful woodwork and hardwood floors under the carpets. Basement has a finished family room with another wood burning fireplace. Bring your decorating ideas and make this home your own. Your family will enjoy your fabulous yard! This is a great home to entertain!!! See floor plans in documents in MLS. Group showing 5:p.m. Thursday June 20 th.
This property is off market, which means it's not currently listed for sale or rent on Zillow. This may be different from what's available on other websites or public sources.

