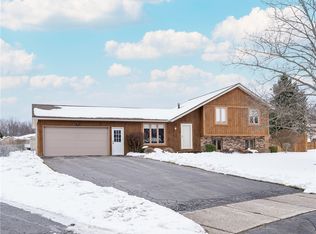Closed
$226,000
75 Groveview Cir, Rochester, NY 14612
3beds
1,336sqft
Single Family Residence
Built in 1980
0.25 Acres Lot
$240,000 Zestimate®
$169/sqft
$2,062 Estimated rent
Maximize your home sale
Get more eyes on your listing so you can sell faster and for more.
Home value
$240,000
$226,000 - $252,000
$2,062/mo
Zestimate® history
Loading...
Owner options
Explore your selling options
What's special
Loads of potential! This 3-Bedroom 1,336 SqFt Ranch boasts an oversized country kitchen, large living
room, an attached 2.5-Car Garage, patio and a mostly fenced backyard. Located on a cul-de-sac in a
quiet neighborhood this home is convenient to amenities and expressways. Hilton Schools. Updates will
be required, but the roof, exterior and mechanics have been well maintained. Delayed Negotiations
until March 14, 2023, at 1:00 pm.
Zillow last checked: 8 hours ago
Listing updated: August 25, 2023 at 08:51am
Listed by:
Richard A. Francis 585-279-8008,
RE/MAX Plus
Bought with:
Nunzio Salafia, 10491200430
RE/MAX Plus
Source: NYSAMLSs,MLS#: R1458471 Originating MLS: Rochester
Originating MLS: Rochester
Facts & features
Interior
Bedrooms & bathrooms
- Bedrooms: 3
- Bathrooms: 1
- Full bathrooms: 1
- Main level bathrooms: 1
- Main level bedrooms: 3
Heating
- Gas, Forced Air
Cooling
- Central Air
Appliances
- Included: Dryer, Dishwasher, Electric Oven, Electric Range, Electric Water Heater, Microwave, Refrigerator, Humidifier
- Laundry: In Basement
Features
- Separate/Formal Living Room, Country Kitchen, Pantry, Sliding Glass Door(s), Bedroom on Main Level, Programmable Thermostat
- Flooring: Carpet, Varies, Vinyl
- Doors: Sliding Doors
- Basement: Full,Sump Pump
- Has fireplace: No
Interior area
- Total structure area: 1,336
- Total interior livable area: 1,336 sqft
Property
Parking
- Total spaces: 2.5
- Parking features: Attached, Electricity, Garage, Water Available, Driveway, Garage Door Opener
- Attached garage spaces: 2.5
Features
- Levels: One
- Stories: 1
- Patio & porch: Open, Patio, Porch
- Exterior features: Blacktop Driveway, Fence, Patio, TV Antenna
- Fencing: Partial
Lot
- Size: 0.25 Acres
- Dimensions: 41 x 261
- Features: Cul-De-Sac, Irregular Lot, Residential Lot
Details
- Parcel number: 2628000440400003048000
- Special conditions: Standard
Construction
Type & style
- Home type: SingleFamily
- Architectural style: Ranch
- Property subtype: Single Family Residence
Materials
- Vinyl Siding
- Foundation: Block
- Roof: Asphalt,Shingle
Condition
- Resale
- Year built: 1980
Utilities & green energy
- Electric: Circuit Breakers
- Sewer: Connected
- Water: Connected, Public
- Utilities for property: Cable Available, High Speed Internet Available, Sewer Connected, Water Connected
Community & neighborhood
Location
- Region: Rochester
- Subdivision: Applegrove Gardens
Other
Other facts
- Listing terms: Cash,Conventional,FHA,VA Loan
Price history
| Date | Event | Price |
|---|---|---|
| 5/8/2023 | Sold | $226,000+29.2%$169/sqft |
Source: | ||
| 3/15/2023 | Pending sale | $174,900$131/sqft |
Source: | ||
| 3/8/2023 | Listed for sale | $174,900$131/sqft |
Source: | ||
Public tax history
| Year | Property taxes | Tax assessment |
|---|---|---|
| 2024 | -- | $144,000 |
| 2023 | -- | $144,000 +12.5% |
| 2022 | -- | $128,000 |
Find assessor info on the county website
Neighborhood: 14612
Nearby schools
GreatSchools rating
- 6/10Northwood Elementary SchoolGrades: K-6Distance: 1.5 mi
- 4/10Merton Williams Middle SchoolGrades: 7-8Distance: 5.1 mi
- 6/10Hilton High SchoolGrades: 9-12Distance: 4.3 mi
Schools provided by the listing agent
- District: Hilton
Source: NYSAMLSs. This data may not be complete. We recommend contacting the local school district to confirm school assignments for this home.
