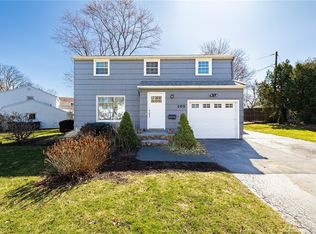Closed
$385,000
75 Greenvale Dr, Rochester, NY 14618
4beds
2,099sqft
Single Family Residence
Built in 1958
0.25 Acres Lot
$429,000 Zestimate®
$183/sqft
$2,926 Estimated rent
Maximize your home sale
Get more eyes on your listing so you can sell faster and for more.
Home value
$429,000
$408,000 - $455,000
$2,926/mo
Zestimate® history
Loading...
Owner options
Explore your selling options
What's special
The home you have been waiting for in Brighton! Tastefully updated 4 bedroom 2.5 bath Colonial w/ 2 car garage. Brand new kitchen w/ granite counters, wall was opened to dining/dinette area to create a modern, open feel. Living room w/ wbfp, gleaming hardwoods throughout, large family room w/ slider to patio, mud area & powder room off garage. Primary bedroom w/ updated en suite bath w/ double vanity & walk in closet, other 3 bedrooms are very nice size. Located on quiet street w/ parklike backyard. Delayed negotiations 5/8 @1pm.
Zillow last checked: 8 hours ago
Listing updated: June 09, 2023 at 04:48am
Listed by:
Rick M. Visca 585-362-8544,
Keller Williams Realty Greater Rochester
Bought with:
Rick M. Visca, 30VI0808806
Keller Williams Realty Greater Rochester
Source: NYSAMLSs,MLS#: R1468636 Originating MLS: Rochester
Originating MLS: Rochester
Facts & features
Interior
Bedrooms & bathrooms
- Bedrooms: 4
- Bathrooms: 3
- Full bathrooms: 2
- 1/2 bathrooms: 1
- Main level bathrooms: 1
Heating
- Gas, Forced Air
Cooling
- Central Air
Appliances
- Included: Dryer, Dishwasher, Electric Oven, Electric Range, Disposal, Gas Water Heater, Microwave, Washer
- Laundry: In Basement
Features
- Breakfast Bar, Separate/Formal Dining Room, Entrance Foyer, Eat-in Kitchen, Separate/Formal Living Room, Granite Counters, Kitchen Island, Pantry, Sliding Glass Door(s), Bath in Primary Bedroom, Programmable Thermostat
- Flooring: Carpet, Ceramic Tile, Hardwood, Varies, Vinyl
- Doors: Sliding Doors
- Windows: Thermal Windows
- Basement: Full,Partially Finished,Sump Pump
- Number of fireplaces: 1
Interior area
- Total structure area: 2,099
- Total interior livable area: 2,099 sqft
Property
Parking
- Total spaces: 2
- Parking features: Attached, Garage, Garage Door Opener
- Attached garage spaces: 2
Features
- Levels: Two
- Stories: 2
- Patio & porch: Deck, Open, Patio, Porch
- Exterior features: Blacktop Driveway, Deck, Patio
Lot
- Size: 0.25 Acres
- Dimensions: 70 x 150
- Features: Residential Lot, Wooded
Details
- Parcel number: 2620001500600005057000
- Special conditions: Standard
Construction
Type & style
- Home type: SingleFamily
- Architectural style: Colonial,Two Story
- Property subtype: Single Family Residence
Materials
- Vinyl Siding, Copper Plumbing
- Foundation: Block
- Roof: Asphalt
Condition
- Resale
- Year built: 1958
Utilities & green energy
- Electric: Circuit Breakers
- Sewer: Connected
- Water: Connected, Public
- Utilities for property: Cable Available, Sewer Connected, Water Connected
Community & neighborhood
Location
- Region: Rochester
- Subdivision: Fairview Heights Sec 01
Other
Other facts
- Listing terms: Cash,Conventional,VA Loan
Price history
| Date | Event | Price |
|---|---|---|
| 6/8/2023 | Sold | $385,000+10%$183/sqft |
Source: | ||
| 5/9/2023 | Pending sale | $349,900$167/sqft |
Source: | ||
| 5/3/2023 | Listed for sale | $349,900+45.8%$167/sqft |
Source: | ||
| 12/29/2022 | Sold | $240,000-7.7%$114/sqft |
Source: | ||
| 11/23/2022 | Pending sale | $259,900$124/sqft |
Source: | ||
Public tax history
| Year | Property taxes | Tax assessment |
|---|---|---|
| 2024 | -- | $244,500 |
| 2023 | -- | $244,500 |
| 2022 | -- | $244,500 |
Find assessor info on the county website
Neighborhood: 14618
Nearby schools
GreatSchools rating
- 6/10French Road Elementary SchoolGrades: 3-5Distance: 0.8 mi
- 7/10Twelve Corners Middle SchoolGrades: 6-8Distance: 1 mi
- 8/10Brighton High SchoolGrades: 9-12Distance: 0.8 mi
Schools provided by the listing agent
- District: Brighton
Source: NYSAMLSs. This data may not be complete. We recommend contacting the local school district to confirm school assignments for this home.
