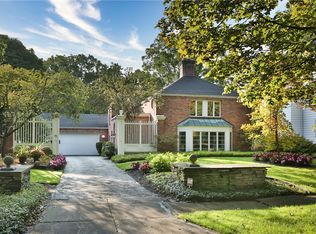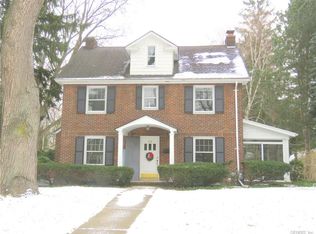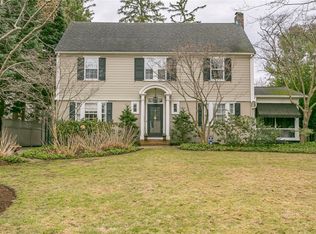1st Open 6/7 Sun 1-3 pm. Buyers must have mask & gloves to walk through. Fabulous, completely renovated colonial home off East Avenue featuring gorgeous refinished Oak & Pine flooring, crown moldings & cozy fireplace. Nothing to do but move in and enjoy! Stunning New Cook's Kitchen w/white cabinetry & Calacatta Laza Quartz counters; 4'x10' Quartz island w/breakfast bar; 48" commercial gas range w/double ovens, pot filler & copper exhaust hood; wine cooler. Sunken Family Room w/vaulted ceiling and sliders to slate patio & private 2 tiered backyard. 3.5 New Bathrooms including luxurious master shower. Brand New spacious 2nd floor Laundry Room. 3rd floor teen or guest suite w/bath. All updated mechanics including New Central A/C. Huge oversized Garage. Roof approx 10 yrs old. Unfinished walkout basement.
This property is off market, which means it's not currently listed for sale or rent on Zillow. This may be different from what's available on other websites or public sources.


