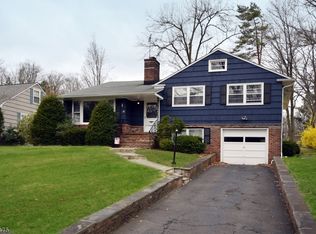Only blocks to town, train & elementary school this spacious 4 bedroom Colonial has many updates, is full of charm & sunlight & is located in the prestigious Hill section of Madison. This impressive classic Colonial has an open spacious floor plan, high ceilings & is walk to everywhere! Enjoy this large family room that opens to the dining room & office with 3 walls of windows. The playroom is full of sunlight & the eat in white kitchen with breakfast room has sliding doors to the brick patio & private fenced in backyard. The second floor boasts 3 bedrooms & a newer full bath & the fourth bedroom is very private nestled on the third floor. The property is lovely with mature trees & gardens & the backyard is a private oasis, the perfect space to relax, play & enjoy!
This property is off market, which means it's not currently listed for sale or rent on Zillow. This may be different from what's available on other websites or public sources.
