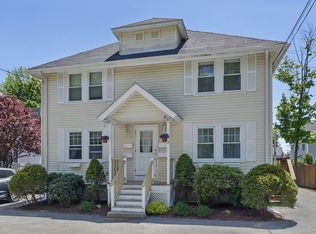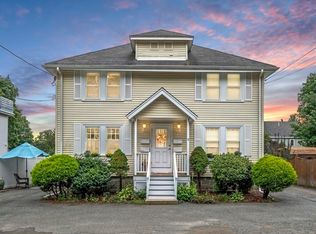Don't miss the opportunity to own this beautiful, well maintained condo in Reading close to the commuter rail and everything down town Reading has to offer! This spacious unit offers hardwoods throughout, granite counters, updated cabinets, finished space in the basement and in-unit laundry on second floor. The unit has 2 bedrooms on the second floor and a beautiful 2 tiered deck. The renovated office/additional living has wainscoting around the room for a very finished and elegant look! The kitchen offers cherry cabinets with granite counter tops with stainless steel appliances. This unit was completely remodeled and taken down to studs in 2005. The windows, roof, heating system, kitchen are all 2005. The unit has been lovingly maintained and is move in ready. The sellers are leaving industrial grade washer/dryer and refrigerator all under 1 year old. This truly is a gem in Reading. Commuter Open House Friday 6/9 5:30-6:30 and Saturday 6/10 11:30-1:00 . All offers due 6/12 by 5:00
This property is off market, which means it's not currently listed for sale or rent on Zillow. This may be different from what's available on other websites or public sources.

