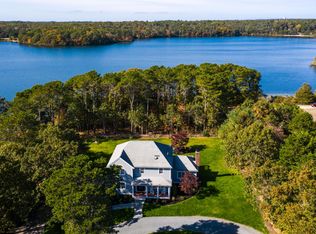Sold for $1,950,000
$1,950,000
75 Great Hill Road, Sandwich, MA 02563
3beds
3,606sqft
Single Family Residence
Built in 1987
0.64 Acres Lot
$2,018,000 Zestimate®
$541/sqft
$4,268 Estimated rent
Home value
$2,018,000
$1.88M - $2.18M
$4,268/mo
Zestimate® history
Loading...
Owner options
Explore your selling options
What's special
Looking for expansive water views? This Cape Cod classic home underwent a $1.3M meticulous renovation transforming it to a sophisticated and breathtaking oasis in 2011. Upon entering through custom French doors, you are enthralled by a magnificent chef's Kitchen. Soaring cathedral ceiling w/ 21x13' Carrera marble wall sets the stage for a bespoke kitchen designed, built & installed by Smallbone of England. French LaCanche stove, 2 sub-zero units, dish drawers, Franke sinks all in perfect symmetry. Massive vent hood finished in Venetian plaster/black marble, marble floating shelves, a 13' island, Labradorite counters. Staircase off kitchen leads to viewing balcony & large Family Room. Lounge w/cathedral ceiling, 1/2 bath w/laundry, LR w/fireplace & French doors to sprawling backyard w/beautiful views of Lawrence Pond. Large DR. Primary ensuite w/ marble floors complete the 1st floor. Upstairs has 2 bedrooms, office & full bath. Exceptional quality. HollyHunt & Schonbek lighting. Marvin Windows/Doors. Spectacular perennials, 2 patios, stroll downhill from backyard for a swim & nightly sunsets from back porch. This is a must-see ultra-chic, luxurious and perfect for entertaining home!
Zillow last checked: 8 hours ago
Listing updated: September 12, 2024 at 09:24pm
Listed by:
Laurie B Miller 617-359-8304,
Sotheby's International Realty, Inc.
Bought with:
Christa Zevitas, 9536220
Berkshire Hathaway HomeServices Robert Paul Properties
Source: CCIMLS,MLS#: 22300635
Facts & features
Interior
Bedrooms & bathrooms
- Bedrooms: 3
- Bathrooms: 3
- Full bathrooms: 2
- 1/2 bathrooms: 1
- Main level bathrooms: 2
Primary bedroom
- Description: Flooring: Marble,Door(s): French
- Features: View, Closet
- Level: First
- Area: 347.08
- Dimensions: 20.42 x 17
Bedroom 2
- Description: Flooring: Wood
- Features: Bedroom 2, View
- Level: Second
- Area: 194.69
- Dimensions: 14.33 x 13.58
Bedroom 3
- Description: Flooring: Wood
- Features: Bedroom 3, View, Closet
- Level: Second
- Area: 167.29
- Dimensions: 9.17 x 18.25
Primary bathroom
- Features: Private Full Bath
Dining room
- Description: Flooring: Wood
- Features: Recessed Lighting, Dining Room
- Level: First
- Area: 311.67
- Dimensions: 13.75 x 22.67
Kitchen
- Description: Countertop(s): Other,Flooring: Wood,Stove(s): Gas
- Features: Recessed Lighting, Upgraded Cabinets, View, Built-in Features, Cathedral Ceiling(s), Kitchen Island
- Level: First
- Area: 306.25
- Dimensions: 20.42 x 15
Living room
- Description: Fireplace(s): Wood Burning,Flooring: Wood,Door(s): French
- Features: Recessed Lighting, Living Room, View
- Level: First
- Area: 508.11
- Dimensions: 22.42 x 22.67
Heating
- Forced Air
Cooling
- Central Air
Appliances
- Included: Washer, Refrigerator, Microwave, Freezer, Dishwasher, Gas Water Heater
Features
- Sound System, Recessed Lighting, Linen Closet, HU Cable TV
- Flooring: Hardwood
- Doors: French Doors
- Basement: Bulkhead Access,Interior Entry,Full
- Number of fireplaces: 1
- Fireplace features: Wood Burning
Interior area
- Total structure area: 3,606
- Total interior livable area: 3,606 sqft
Property
Parking
- Total spaces: 4
- Parking features: Garage - Attached, Open
- Attached garage spaces: 2
- Has uncovered spaces: Yes
Features
- Stories: 2
- Entry location: First Floor
- Exterior features: Private Yard, Underground Sprinkler, Garden
- Has view: Yes
- Has water view: Yes
- Water view: Lake/Pond
- Waterfront features: Pond
Lot
- Size: 0.64 Acres
- Features: Conservation Area, Medical Facility, Major Highway, House of Worship, Near Golf Course, Shopping, Marina
Details
- Parcel number: 20690
- Zoning: R2
- Special conditions: None
Construction
Type & style
- Home type: SingleFamily
- Property subtype: Single Family Residence
Materials
- Clapboard
- Foundation: Poured
- Roof: Other
Condition
- Updated/Remodeled, Actual
- New construction: No
- Year built: 1987
- Major remodel year: 2011
Utilities & green energy
- Electric: Photovoltaics Seller Owned
- Sewer: Septic Tank
- Water: Well
Green energy
- Energy generation: Solar
Community & neighborhood
Community
- Community features: Deeded Beach Rights, Common Area
Location
- Region: Sandwich
- Subdivision: Rolling Ridge
HOA & financial
HOA
- Has HOA: Yes
- HOA fee: $325 annually
- Amenities included: Beach Access, Tennis Court(s), Common Area
- Services included: Reserve Funds
Other
Other facts
- Listing terms: Cash
Price history
| Date | Event | Price |
|---|---|---|
| 5/11/2023 | Sold | $1,950,000-2.5%$541/sqft |
Source: | ||
| 3/23/2023 | Pending sale | $1,999,000$554/sqft |
Source: | ||
| 3/23/2023 | Contingent | $1,999,000$554/sqft |
Source: MLS PIN #73082328 Report a problem | ||
| 3/1/2023 | Listed for sale | $1,999,000-18.4%$554/sqft |
Source: MLS PIN #73082328 Report a problem | ||
| 12/6/2022 | Listing removed | $2,449,000$679/sqft |
Source: MLS PIN #72993972 Report a problem | ||
Public tax history
| Year | Property taxes | Tax assessment |
|---|---|---|
| 2025 | $18,916 +30.9% | $1,789,600 +33.8% |
| 2024 | $14,448 +13.4% | $1,337,800 +20.8% |
| 2023 | $12,737 -0.7% | $1,107,600 +13.7% |
Find assessor info on the county website
Neighborhood: 02563
Nearby schools
GreatSchools rating
- 9/10Oak Ridge SchoolGrades: 3-6Distance: 1.7 mi
- 6/10Sandwich Middle High SchoolGrades: 7-12Distance: 2.8 mi
Schools provided by the listing agent
- District: Sandwich
Source: CCIMLS. This data may not be complete. We recommend contacting the local school district to confirm school assignments for this home.
Get a cash offer in 3 minutes
Find out how much your home could sell for in as little as 3 minutes with a no-obligation cash offer.
Estimated market value$2,018,000
Get a cash offer in 3 minutes
Find out how much your home could sell for in as little as 3 minutes with a no-obligation cash offer.
Estimated market value
$2,018,000
