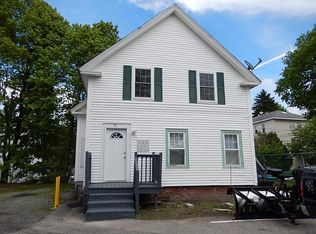Tired of paying rent? Great for investment or owner-occupant opportunity! Unit 1 features eat in kitchen, large living room, 2 bedroom & 1 bath with in-unit laundry! Unit 2 features 1 bed/1 bath, sun filled living room & eat in kitchen. Basement provides additional storage space. Plenty of parking for you and your guests. Here is your chance to build some instant sweet equity! Bring your finishing touches to this great rental helper. Close to schools, shops, public transportation & major Routes 290, Rt20, Rt146 & Mass Pike! Call for a showing before it is gone!
This property is off market, which means it's not currently listed for sale or rent on Zillow. This may be different from what's available on other websites or public sources.
