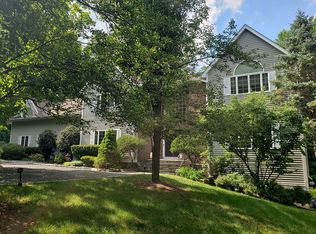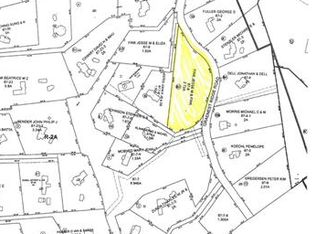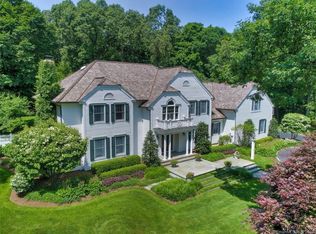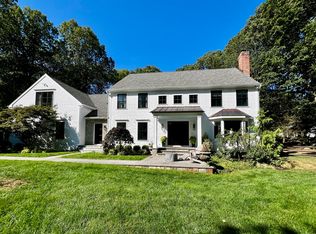Lighted Stone Entry with Belgium Block Lined New Circular Driveway Lead to this Beautifully Designed,Updated, Impeccably Maintained Colonial in Spectacular sought after cul de sac Neighborhood adjacent to Conservation Land, Bradley Park & Wilton Center. Over 6000 sq ft of warm and inviting spaces for entertaining & family living inside and out. Grand Foyer w/Butterfly staircase opens to Step down Living Room w/ fireplace that leads through French doors to Screen Porch and Step down Formal Dining Room with Bay Window and Library with butler bar. Chef's Kitchen w/ granite counters & top appliances and Family room w/Fireplace both open to wrap around deck. Mud room w/half bath. Rear Staircase. 2nd Floor boasts Master Suite Wing w/ fireplace, Spa Bath, His & Her Cherry Walk in closet, 4 additional Bedrooms w/Ensuite Baths & large Playroom. Potential In law Apt in Walk Out Lower Level, Oversized Game room w/fpl, wet bar, full bath & exercise/bedrm space. Invisible Fence . Expansive Rear Deck, Screened Porch , LL patio.Walk up floored attic. Walk to town, train, parks,schools Owner/Agent
This property is off market, which means it's not currently listed for sale or rent on Zillow. This may be different from what's available on other websites or public sources.



