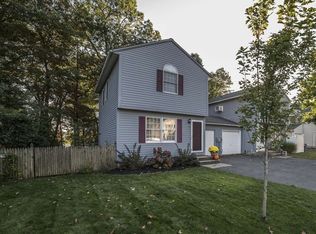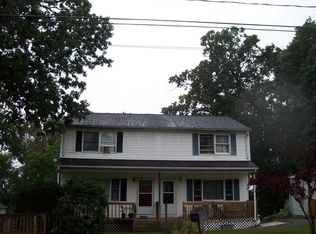Sold for $225,000
$225,000
75 Glenmore St, Springfield, MA 01129
2beds
972sqft
Single Family Residence
Built in 1991
5,985 Square Feet Lot
$257,500 Zestimate®
$231/sqft
$1,912 Estimated rent
Home value
$257,500
$245,000 - $270,000
$1,912/mo
Zestimate® history
Loading...
Owner options
Explore your selling options
What's special
NICE WATERVIEW! Country fresh feel yet close to EVERYTHING! Walk out back to your private, level rear yard, partially fenced and nice water views and easy access to LOON POND! Ideal for Kayacking, fishing or just sitting out and watching nature. Tiled entry and hardwood flooring in the living room leads to a nice eat-in kitchen with a Custom designed tile floor and backsplash to compliment nice white cabinetry. Chill out on 12X10 foot deck. Half bath has tile flooring and linen closet. Second floor offers a spacious master bedroom, walk in closet and Cathedral ceiling. Full bath with tile floor, linen closet and tub/shower. The 2nd bedroom is good sized and has lots of wall space. Full basement and narrow garage are great for storage or could be finished for additional usable space. Refrigerator, washer and dryer bought new in 2021. Mass Save did air sealing and added insulation to the attic. Replaced windows in 2021. This is a perfect starter and easy to own home with no condo fees
Zillow last checked: 8 hours ago
Listing updated: April 26, 2023 at 12:03pm
Listed by:
Matteo Gentile 508-981-6556,
Real Broker MA, LLC 855-450-0442
Bought with:
The Aimee Kelly Crew
eXp Realty
Source: MLS PIN,MLS#: 73085245
Facts & features
Interior
Bedrooms & bathrooms
- Bedrooms: 2
- Bathrooms: 2
- Full bathrooms: 1
- 1/2 bathrooms: 1
Primary bedroom
- Features: Cathedral Ceiling(s), Ceiling Fan(s), Walk-In Closet(s), Flooring - Wall to Wall Carpet
- Level: Second
- Area: 169
- Dimensions: 13 x 13
Bedroom 2
- Features: Flooring - Wall to Wall Carpet
- Level: Second
- Area: 130
- Dimensions: 13 x 10
Primary bathroom
- Features: No
Bathroom 1
- Features: Bathroom - Half, Flooring - Stone/Ceramic Tile
- Level: First
Bathroom 2
- Features: Bathroom - Full, Bathroom - With Tub & Shower, Flooring - Stone/Ceramic Tile
- Level: Second
Kitchen
- Features: Ceiling Fan(s), Flooring - Stone/Ceramic Tile, Dining Area
- Level: First
- Area: 144
- Dimensions: 12 x 12
Living room
- Features: Flooring - Hardwood
- Level: First
- Area: 156
- Dimensions: 13 x 12
Heating
- Electric Baseboard
Cooling
- Wall Unit(s)
Appliances
- Included: Electric Water Heater, Water Heater, Range, Dishwasher, Disposal, Refrigerator, Washer, Dryer
- Laundry: In Basement, Electric Dryer Hookup, Washer Hookup
Features
- Flooring: Tile, Carpet, Hardwood
- Doors: Insulated Doors, Storm Door(s)
- Windows: Insulated Windows, Screens
- Basement: Full,Interior Entry,Concrete
- Has fireplace: No
Interior area
- Total structure area: 972
- Total interior livable area: 972 sqft
Property
Parking
- Total spaces: 4
- Parking features: Attached, Garage Door Opener, Paved Drive, Off Street, Tandem, Paved
- Attached garage spaces: 1
- Uncovered spaces: 3
Accessibility
- Accessibility features: No
Features
- Patio & porch: Deck - Wood
- Exterior features: Deck - Wood, Screens, Fenced Yard
- Fencing: Fenced/Enclosed,Fenced
- Has view: Yes
- View description: Scenic View(s), Water, Pond
- Has water view: Yes
- Water view: Pond,Water
- Waterfront features: Lake/Pond, Walk to, 0 to 1/10 Mile To Beach, Beach Ownership(Public)
- Frontage length: 40.00
Lot
- Size: 5,985 sqft
- Features: Level
Details
- Foundation area: 468
- Parcel number: S:05750 P:0035,2586315
- Zoning: I2
Construction
Type & style
- Home type: SingleFamily
- Architectural style: Colonial
- Property subtype: Single Family Residence
- Attached to another structure: Yes
Materials
- Frame
- Foundation: Concrete Perimeter
- Roof: Shingle
Condition
- Year built: 1991
Utilities & green energy
- Electric: 110 Volts, 220 Volts, Circuit Breakers, 100 Amp Service
- Sewer: Public Sewer
- Water: Public
- Utilities for property: for Electric Range, for Electric Oven, for Electric Dryer, Washer Hookup
Community & neighborhood
Community
- Community features: Public Transportation, Shopping, Pool, Tennis Court(s), Park, Walk/Jog Trails, Stable(s), Golf, Medical Facility, Laundromat, Bike Path, Conservation Area, Highway Access, House of Worship, Marina, Private School, Public School, T-Station, University
Location
- Region: Springfield
- Subdivision: Sixteen Acres
Other
Other facts
- Road surface type: Paved
Price history
| Date | Event | Price |
|---|---|---|
| 4/26/2023 | Sold | $225,000+2.3%$231/sqft |
Source: MLS PIN #73085245 Report a problem | ||
| 3/12/2023 | Contingent | $220,000$226/sqft |
Source: MLS PIN #73085245 Report a problem | ||
| 3/8/2023 | Listed for sale | $220,000+10%$226/sqft |
Source: MLS PIN #73085245 Report a problem | ||
| 5/17/2021 | Sold | $200,000+0%$206/sqft |
Source: MLS PIN #72803549 Report a problem | ||
| 4/21/2021 | Pending sale | $199,999$206/sqft |
Source: MLS PIN #72803554 Report a problem | ||
Public tax history
| Year | Property taxes | Tax assessment |
|---|---|---|
| 2025 | $3,489 +2.4% | $222,500 +4.9% |
| 2024 | $3,406 +5.8% | $212,100 +12.3% |
| 2023 | $3,219 -3.5% | $188,800 +6.5% |
Find assessor info on the county website
Neighborhood: Boston Road
Nearby schools
GreatSchools rating
- 5/10Warner SchoolGrades: PK-5Distance: 0.4 mi
- 4/10John F Kennedy Middle SchoolGrades: 6-8Distance: 1 mi
- 1/10Springfield Public Day High SchoolGrades: 9-12Distance: 1 mi
Get pre-qualified for a loan
At Zillow Home Loans, we can pre-qualify you in as little as 5 minutes with no impact to your credit score.An equal housing lender. NMLS #10287.
Sell with ease on Zillow
Get a Zillow Showcase℠ listing at no additional cost and you could sell for —faster.
$257,500
2% more+$5,150
With Zillow Showcase(estimated)$262,650

