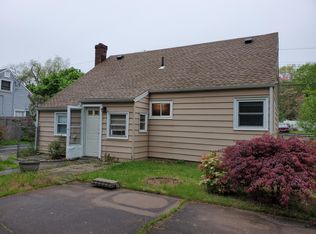Sold for $373,000
$373,000
75 Glen Haven Road, New Haven, CT 06513
3beds
1,718sqft
Single Family Residence
Built in 1952
8,712 Square Feet Lot
$384,500 Zestimate®
$217/sqft
$2,702 Estimated rent
Home value
$384,500
$342,000 - $434,000
$2,702/mo
Zestimate® history
Loading...
Owner options
Explore your selling options
What's special
Enchanting, sun filled 3 bed, 2 bath cape with modern sophistication, exudes charm and character on a lovely level lot in a quiet neighborhood. Home features stainless and steel appliances, elegant two new full baths, hardwood floors upstairs plus fully fenced backyard with a beautiful wood deck and a lovely above ground pool. Step inside, feel the warmth from a well-loved home which has a desirable living room with a super decorative fireplace, bay window and built-ins. It opens to the fabulous formal dining room and updated kitchen offering a big breakfast bar, loads of cabinets, gas stove, cook hood and stainless & steel appliances. The open floor plan leads to the gorgeous family room which offers a vaulted ceiling and sliders to the wood deck plus a side door to the detached garage, two bedrooms and one full bath are on the main level. The hidden staircase welcomes you upstairs to the marvelous primary suite with a walk-in closet and a magnificent full bath. New owner can simply finish the garage to be a formal room or convert it back for a vehicle. The spacious driveway is good for 6 to 7 vehicles. This home is a commuter's dream, easy to access I-91 & I-95, short distance to schools, shoppings, restaurants and more. It is a truly move right in home for quick occupancy.Highest and best offer due by 6pm on Sunday April 6.
Zillow last checked: 8 hours ago
Listing updated: June 03, 2025 at 01:41pm
Listed by:
Catherine Jia 203-383-9093,
Coldwell Banker Realty 203-452-3700
Bought with:
Martha Torres, RES.0813297
Century 21 Scala Group
Source: Smart MLS,MLS#: 24083969
Facts & features
Interior
Bedrooms & bathrooms
- Bedrooms: 3
- Bathrooms: 2
- Full bathrooms: 2
Primary bedroom
- Features: Remodeled
- Level: Upper
- Area: 224 Square Feet
- Dimensions: 14 x 16
Bedroom
- Features: Remodeled, Built-in Features, Tile Floor
- Level: Main
- Area: 90 Square Feet
- Dimensions: 9 x 10
Bedroom
- Features: Remodeled
- Level: Main
- Area: 117 Square Feet
- Dimensions: 9 x 13
Dining room
- Features: Remodeled
- Level: Main
- Area: 132 Square Feet
- Dimensions: 11 x 12
Family room
- Features: Remodeled, Vaulted Ceiling(s), Sliders, Tile Floor
- Level: Main
- Area: 225 Square Feet
- Dimensions: 15 x 15
Kitchen
- Features: Remodeled, Breakfast Bar
- Level: Main
- Area: 165 Square Feet
- Dimensions: 11 x 15
Living room
- Features: Remodeled, Bay/Bow Window, Bookcases, Built-in Features, Fireplace
- Level: Main
- Area: 176 Square Feet
- Dimensions: 11 x 16
Office
- Features: Remodeled
- Level: Upper
- Area: 56 Square Feet
- Dimensions: 7 x 8
Heating
- Forced Air, Natural Gas
Cooling
- Wall Unit(s)
Appliances
- Included: Gas Range, Range Hood, Refrigerator, Dishwasher, Washer, Dryer, Water Heater
- Laundry: Main Level
Features
- Basement: None
- Attic: None
- Has fireplace: No
Interior area
- Total structure area: 1,718
- Total interior livable area: 1,718 sqft
- Finished area above ground: 1,718
Property
Parking
- Parking features: None
Features
- Has private pool: Yes
- Pool features: Above Ground
- Fencing: Privacy,Full
Lot
- Size: 8,712 sqft
- Features: Level
Details
- Parcel number: 1241375
- Zoning: RS2
Construction
Type & style
- Home type: SingleFamily
- Architectural style: Cape Cod
- Property subtype: Single Family Residence
Materials
- Vinyl Siding
- Foundation: Slab
- Roof: Asphalt
Condition
- New construction: No
- Year built: 1952
Utilities & green energy
- Sewer: Public Sewer
- Water: Public
Community & neighborhood
Location
- Region: New Haven
Price history
| Date | Event | Price |
|---|---|---|
| 6/3/2025 | Sold | $373,000-6.7%$217/sqft |
Source: | ||
| 4/23/2025 | Pending sale | $399,900$233/sqft |
Source: | ||
| 3/31/2025 | Listed for sale | $399,900+128.6%$233/sqft |
Source: | ||
| 2/7/2023 | Listing removed | -- |
Source: Zillow Rentals Report a problem | ||
| 1/17/2023 | Listed for rent | $2,200$1/sqft |
Source: Zillow Rentals Report a problem | ||
Public tax history
| Year | Property taxes | Tax assessment |
|---|---|---|
| 2025 | $5,712 +2.3% | $144,970 |
| 2024 | $5,581 +3.5% | $144,970 |
| 2023 | $5,393 -6.4% | $144,970 |
Find assessor info on the county website
Neighborhood: Quinnipiac
Nearby schools
GreatSchools rating
- 3/10Bishop Woods Architecture and Design Magnet SchoolGrades: K-8Distance: 0.5 mi
- 1/10Wilbur Cross High SchoolGrades: 9-12Distance: 2.3 mi
Get pre-qualified for a loan
At Zillow Home Loans, we can pre-qualify you in as little as 5 minutes with no impact to your credit score.An equal housing lender. NMLS #10287.
Sell with ease on Zillow
Get a Zillow Showcase℠ listing at no additional cost and you could sell for —faster.
$384,500
2% more+$7,690
With Zillow Showcase(estimated)$392,190
