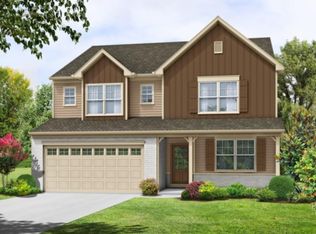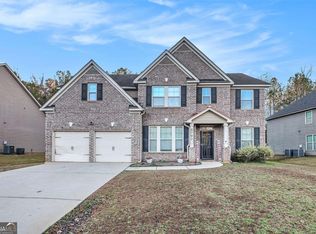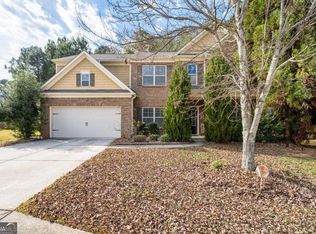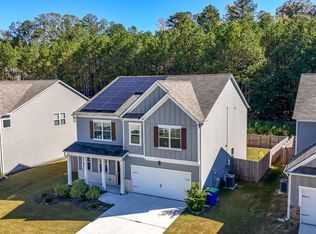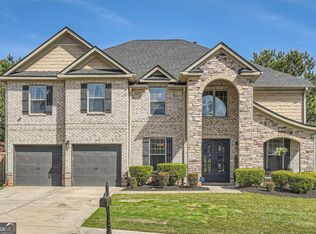Discover modern comfort and thoughtful design in this spacious 5-bedroom, 4-bathroom home nestled in Fairburn's highly desired Durham Lakes community. The charming rocking chair front porch sets the tone the moment you arrive. Inside, the open concept living room flows seamlessly into a generous dining area and the chef-inspired kitchen - beautifully appointed with granite countertops, stainless steel appliances, double ovens, gas cooktop, breakfast bar, and a large island that's perfect for gathering and entertaining. A convenient guest suite with a full bath on the main level makes hosting overnight visitors effortless. Upstairs, the expansive owner's suite provides a relaxing retreat with a spa-like bath featuring double vanities, a soaking tub, separate shower, and a walk-in closet. Three additional bedrooms, two more full baths, and a versatile loft complete the upper level and offer endless flexibility for guests, hobbies, work-from-home, or cozy movie nights. Step outside to the fenced backyard, ideal for play, pets, grilling, and unwinding in your own private outdoor space. Enjoy resort-style community amenities including a sparkling pool, tennis courts, and scenic walking trails, all in a prime location just minutes from schools, shopping, dining, and major highways.
Active
Price cut: $12.1K (12/8)
$442,000
75 Glen Abbey Cir, Cir, GA 30213
5beds
--sqft
Est.:
Single Family Residence
Built in 2021
7,884.36 Square Feet Lot
$441,300 Zestimate®
$--/sqft
$-- HOA
What's special
Rocking chair front porchStainless steel appliancesGenerous dining areaBreakfast barWalk-in closetGranite countertopsChef-inspired kitchen
- 40 days |
- 271 |
- 25 |
Zillow last checked: 8 hours ago
Listing updated: November 17, 2025 at 10:06pm
Listed by:
Anthony Thomas 205-422-2254,
HomeSmart
Source: GAMLS,MLS#: 10637278
Tour with a local agent
Facts & features
Interior
Bedrooms & bathrooms
- Bedrooms: 5
- Bathrooms: 4
- Full bathrooms: 4
- Main level bathrooms: 1
- Main level bedrooms: 1
Rooms
- Room types: Family Room, Foyer, Laundry
Kitchen
- Features: Breakfast Area, Breakfast Bar, Kitchen Island, Solid Surface Counters, Walk-in Pantry
Heating
- Central
Cooling
- Ceiling Fan(s), Central Air
Appliances
- Included: Dishwasher, Double Oven, Microwave
- Laundry: Upper Level
Features
- Master On Main Level
- Flooring: Carpet
- Windows: Double Pane Windows
- Basement: None
- Number of fireplaces: 1
- Fireplace features: Gas Starter
- Common walls with other units/homes: No Common Walls
Interior area
- Total structure area: 0
- Finished area above ground: 0
- Finished area below ground: 0
Property
Parking
- Total spaces: 2
- Parking features: Attached, Garage
- Has attached garage: Yes
Features
- Levels: Two
- Stories: 2
- Patio & porch: Patio
- Fencing: Back Yard,Wood
- Body of water: None
Lot
- Size: 7,884.36 Square Feet
- Features: Corner Lot, Private
Details
- Parcel number: 07 170001525563
Construction
Type & style
- Home type: SingleFamily
- Architectural style: Brick Front,Traditional
- Property subtype: Single Family Residence
Materials
- Stone, Vinyl Siding
- Roof: Composition
Condition
- Resale
- New construction: No
- Year built: 2021
Utilities & green energy
- Sewer: Public Sewer
- Water: Public
- Utilities for property: Cable Available, Electricity Available, Natural Gas Available, Sewer Available, Water Available
Community & HOA
Community
- Features: Sidewalks
- Subdivision: Durham Lakes
HOA
- Has HOA: Yes
- Services included: Other
Location
- Region: Cir
Financial & listing details
- Tax assessed value: $442,300
- Annual tax amount: $4,621
- Date on market: 11/4/2025
- Cumulative days on market: 40 days
- Listing agreement: Exclusive Agency
- Electric utility on property: Yes
Estimated market value
$441,300
$419,000 - $463,000
$3,050/mo
Price history
Price history
| Date | Event | Price |
|---|---|---|
| 12/8/2025 | Price change | $429,900-2.7% |
Source: | ||
| 11/4/2025 | Listed for sale | $442,000 |
Source: | ||
| 9/1/2025 | Listing removed | $442,000 |
Source: | ||
| 5/2/2025 | Price change | $442,000-1.8% |
Source: | ||
| 4/9/2025 | Listed for sale | $449,900 |
Source: | ||
Public tax history
Public tax history
| Year | Property taxes | Tax assessment |
|---|---|---|
| 2024 | $4,621 +11.3% | $176,920 +11.6% |
| 2023 | $4,151 +15.4% | $158,480 +15.9% |
| 2022 | $3,596 +745.4% | $136,680 +771.7% |
Find assessor info on the county website
BuyAbility℠ payment
Est. payment
$2,634/mo
Principal & interest
$2170
Property taxes
$309
Home insurance
$155
Climate risks
Neighborhood: 30213
Nearby schools
GreatSchools rating
- 8/10E. C. West Elementary SchoolGrades: PK-5Distance: 0.7 mi
- 6/10Bear Creek Middle SchoolGrades: 6-8Distance: 0.8 mi
- 3/10Creekside High SchoolGrades: 9-12Distance: 0.8 mi
Schools provided by the listing agent
- Elementary: Renaissance
- Middle: Bear Creek
- High: Creekside
Source: GAMLS. This data may not be complete. We recommend contacting the local school district to confirm school assignments for this home.
- Loading
- Loading
