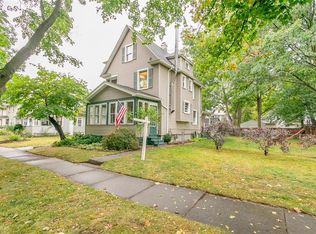Welcome to this wonderful colonial home located in the 19th Ward neighborhood! This home has great potential with authentic charm and oak wood throughout! The high ceilings with french doors that leads to the den or office room will provided privacy while entertaining guest. The rooms are designed with lovely ceiling fans and have freshly painted interior. The attic has the potential for a 3rd bedroom or additional living space. New water heater, new windows, & roof. There is an abundance of storage space localized in the shed and in the finished basement. It offers a huge backyard and a large deck. This home is conveniently located near Strong Hospital and the airport. Don't wait, this home will go fast!!!
This property is off market, which means it's not currently listed for sale or rent on Zillow. This may be different from what's available on other websites or public sources.
