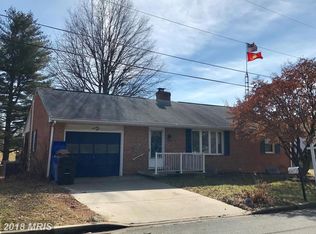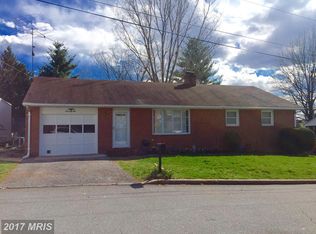Sold for $330,000 on 07/03/25
$330,000
75 George St, Taneytown, MD 21787
2beds
1,190sqft
Single Family Residence
Built in 1963
9,180 Square Feet Lot
$334,600 Zestimate®
$277/sqft
$1,614 Estimated rent
Home value
$334,600
$318,000 - $351,000
$1,614/mo
Zestimate® history
Loading...
Owner options
Explore your selling options
What's special
Perfect for first-timers and down-sizers! This affordable well-maintained 2-bedroom, 1.5-bath home offers the perfect blend of comfort and functionality. Step inside to find gleaming hardwood floors and a bright living room highlighted by a large bay window that fills the space with natural light. The spacious country kitchen is ideal for home-cooked meals, and the sunny, four-season sunroom offers a cozy retreat year-round. Enjoy modern conveniences like central A/C, updated replacement windows, and a low-maintenance composite deck leading to the private backyard — perfect for relaxing or entertaining. The partially finished basement adds extra living space with a bar, wood stove, and half bath — great for game nights or guests. Additional highlights include an integral 2-car garage, two separate driveways, and a timeless brick exterior that exudes curb appeal.
Zillow last checked: 8 hours ago
Listing updated: July 03, 2025 at 08:20am
Listed by:
Stephanie Myers 410-259-0525,
Long & Foster Real Estate, Inc.
Bought with:
Aida Caballero, 597791
Taylor Properties
Source: Bright MLS,MLS#: MDCR2025664
Facts & features
Interior
Bedrooms & bathrooms
- Bedrooms: 2
- Bathrooms: 2
- Full bathrooms: 1
- 1/2 bathrooms: 1
- Main level bathrooms: 1
- Main level bedrooms: 2
Bedroom 1
- Features: Flooring - HardWood
- Level: Main
Bedroom 2
- Features: Flooring - HardWood
- Level: Main
Bathroom 1
- Features: Bathroom - Tub Shower, Flooring - Vinyl
- Level: Main
Half bath
- Level: Lower
Kitchen
- Features: Flooring - Vinyl, Ceiling Fan(s), Breakfast Bar, Double Sink, Pantry, Eat-in Kitchen
- Level: Main
Laundry
- Level: Lower
Living room
- Features: Flooring - HardWood, Ceiling Fan(s), Crown Molding, Built-in Features
- Level: Main
Recreation room
- Features: Flooring - Carpet, Wood Stove, Ceiling Fan(s)
- Level: Lower
Other
- Features: Flooring - Carpet, Ceiling Fan(s)
- Level: Main
Heating
- Baseboard, Oil
Cooling
- Central Air, Electric
Appliances
- Included: Dryer, Washer, Refrigerator, Oven/Range - Electric, Water Heater
- Laundry: Lower Level, Has Laundry, Laundry Room
Features
- Bathroom - Tub Shower, Built-in Features, Combination Kitchen/Dining, Crown Molding, Dining Area, Entry Level Bedroom, Family Room Off Kitchen, Floor Plan - Traditional, Kitchen - Country, Eat-in Kitchen, Pantry
- Flooring: Wood
- Doors: Storm Door(s), Sliding Glass
- Windows: Casement, Double Pane Windows, Bay/Bow, Replacement, Screens
- Basement: Partial,Partially Finished,Walk-Out Access,Drain
- Has fireplace: No
- Fireplace features: Wood Burning Stove
Interior area
- Total structure area: 2,380
- Total interior livable area: 1,190 sqft
- Finished area above ground: 1,190
- Finished area below ground: 0
Property
Parking
- Total spaces: 7
- Parking features: Garage Faces Side, Basement, Inside Entrance, Driveway, Private, On Street, Attached
- Attached garage spaces: 2
- Uncovered spaces: 5
Accessibility
- Accessibility features: None
Features
- Levels: Two
- Stories: 2
- Patio & porch: Deck, Porch
- Exterior features: Flood Lights, Storage
- Pool features: None
Lot
- Size: 9,180 sqft
- Features: Backs to Trees, Landscaped
Details
- Additional structures: Above Grade, Below Grade
- Parcel number: 0701013823
- Zoning: R-100
- Special conditions: Standard
Construction
Type & style
- Home type: SingleFamily
- Architectural style: Ranch/Rambler
- Property subtype: Single Family Residence
Materials
- Brick
- Foundation: Block
- Roof: Asphalt
Condition
- New construction: No
- Year built: 1963
Utilities & green energy
- Sewer: Public Sewer
- Water: Public
- Utilities for property: Cable Available
Community & neighborhood
Location
- Region: Taneytown
- Subdivision: None Available
- Municipality: Taneytown
Other
Other facts
- Listing agreement: Exclusive Right To Sell
- Ownership: Fee Simple
Price history
| Date | Event | Price |
|---|---|---|
| 7/3/2025 | Sold | $330,000$277/sqft |
Source: | ||
| 5/20/2025 | Pending sale | $330,000$277/sqft |
Source: | ||
| 5/1/2025 | Listed for sale | $330,000$277/sqft |
Source: | ||
Public tax history
| Year | Property taxes | Tax assessment |
|---|---|---|
| 2025 | $3,663 +6.4% | $244,233 +6.4% |
| 2024 | $3,444 +6.8% | $229,567 +6.8% |
| 2023 | $3,224 +7.4% | $214,900 |
Find assessor info on the county website
Neighborhood: 21787
Nearby schools
GreatSchools rating
- 5/10Taneytown Elementary SchoolGrades: PK-5Distance: 0.5 mi
- 8/10Northwest Middle SchoolGrades: 6-8Distance: 0.6 mi
- 7/10Francis Scott Key High SchoolGrades: 9-12Distance: 5.1 mi
Schools provided by the listing agent
- Elementary: Taneytown
- Middle: Northwest
- High: Francis Scott Key Senior
- District: Carroll County Public Schools
Source: Bright MLS. This data may not be complete. We recommend contacting the local school district to confirm school assignments for this home.

Get pre-qualified for a loan
At Zillow Home Loans, we can pre-qualify you in as little as 5 minutes with no impact to your credit score.An equal housing lender. NMLS #10287.
Sell for more on Zillow
Get a free Zillow Showcase℠ listing and you could sell for .
$334,600
2% more+ $6,692
With Zillow Showcase(estimated)
$341,292
