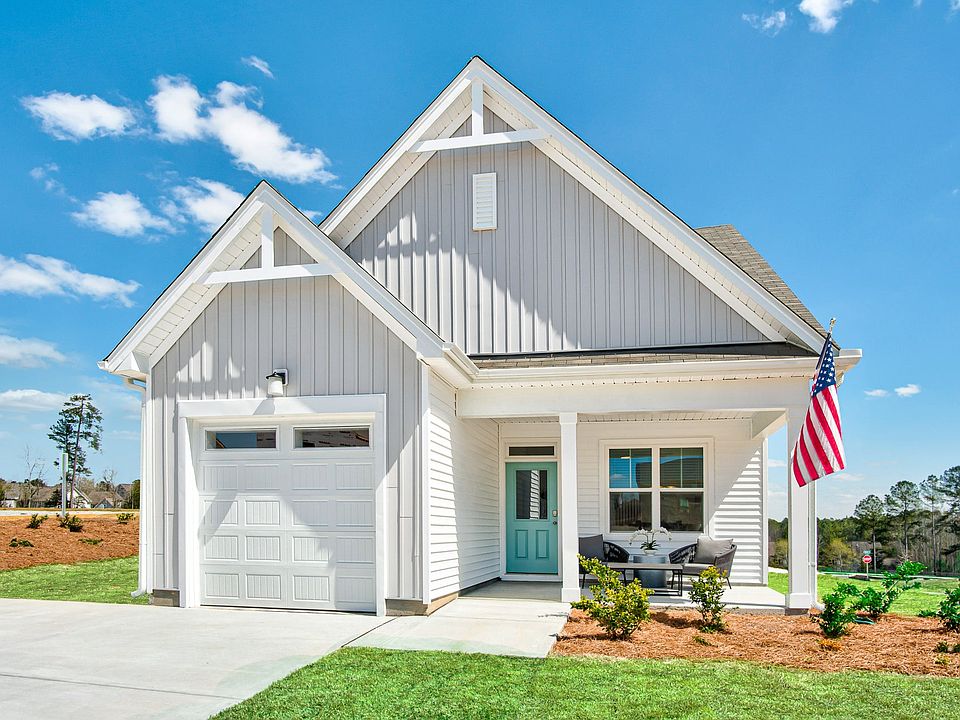Our largest plan at 78 North, the Bowen, offers the ultimate in space, style, and functionality. With over 26 feet of open-concept living in the sun-filled family room and 9' ceilings, there's room for everyone to spread out and relax. Upstairs, you'll find a small loft/flex space (perfect for a home office or TV room) and all three oversized bedrooms that come with walk-in closets. The upgraded kitchen is a true showstopper with waterfall-edge black granite countertops, white slow-close cabinets, crown molding, pot drawers, a tile backsplash, upgraded Whirlpool appliances, and a spacious pantry. The luxurious primary suite features a huge upgraded tiled shower, double vanities with quartz counters, and a private water closet. Enjoy the outdoors with a covered back patio and fully sodded yard'' just up the road from the community playground. A two-car garage and thoughtful finishes throughout make this home a standout in every way. [78 North][Bowen]
New construction
$351,867
75 Furley St HOMESITE 115, Sanford, NC 27330
3beds
2,186sqft
Single Family Residence, Residential
Built in 2025
7,405 sqft lot
$351,700 Zestimate®
$161/sqft
$20/mo HOA
What's special
Crown moldingUpgraded tiled showerSpacious pantryUpgraded kitchenFully sodded yardTile backsplashUpgraded whirlpool appliances
- 69 days
- on Zillow |
- 29 |
- 0 |
Zillow last checked: 7 hours ago
Listing updated: June 09, 2025 at 08:59am
Listed by:
Patrick McKee 907-947-3942,
McKee Realty
Source: Doorify MLS,MLS#: 10086253
Travel times
Schedule tour
Select your preferred tour type — either in-person or real-time video tour — then discuss available options with the builder representative you're connected with.
Select a date
Facts & features
Interior
Bedrooms & bathrooms
- Bedrooms: 3
- Bathrooms: 3
- Full bathrooms: 2
- 1/2 bathrooms: 1
Heating
- Forced Air, Heat Pump
Cooling
- Central Air
Appliances
- Included: Dishwasher, Electric Oven, Electric Water Heater, ENERGY STAR Qualified Dishwasher, Free-Standing Electric Range, Microwave, Plumbed For Ice Maker, Stainless Steel Appliance(s)
- Laundry: Laundry Closet
Features
- Kitchen Island, Living/Dining Room Combination, Open Floorplan, Pantry, Recessed Lighting, Separate Shower, Shower Only, Smart Light(s), Smart Thermostat, Smooth Ceilings, Storage, Walk-In Closet(s), Walk-In Shower
- Flooring: Carpet, Vinyl, Plank
- Doors: Sliding Doors
- Has fireplace: Yes
- Fireplace features: See Remarks
Interior area
- Total structure area: 2,186
- Total interior livable area: 2,186 sqft
- Finished area above ground: 2,186
- Finished area below ground: 0
Property
Parking
- Total spaces: 4
- Parking features: Attached, Concrete, Driveway, Garage
- Attached garage spaces: 2
- Uncovered spaces: 2
Accessibility
- Accessibility features: Smart Technology
Features
- Levels: Two
- Stories: 2
- Patio & porch: Patio
- Exterior features: Rain Gutters
- Has view: Yes
Lot
- Size: 7,405 sqft
Details
- Parcel number: n/a
- Special conditions: Standard
Construction
Type & style
- Home type: SingleFamily
- Architectural style: Traditional
- Property subtype: Single Family Residence, Residential
Materials
- Brick Veneer, Vinyl Siding
- Foundation: Slab
- Roof: Shingle
Condition
- New construction: Yes
- Year built: 2025
- Major remodel year: 2023
Details
- Builder name: McKee Homes
Utilities & green energy
- Sewer: Unknown
- Water: See Remarks
Green energy
- Energy efficient items: Appliances, Lighting
Community & HOA
Community
- Features: Playground, Sidewalks, Street Lights
- Subdivision: 78 North
HOA
- Has HOA: Yes
- Amenities included: Maintenance Grounds, Park, Picnic Area, Playground
- Services included: Maintenance Grounds
- HOA fee: $240 annually
Location
- Region: Sanford
Financial & listing details
- Price per square foot: $161/sqft
- Date on market: 4/14/2025
About the community
Playground
Discover 78N: Your Gateway to Sanford Living Nestled just south of the Triangle area, 78N offers the perfect blend of small-town charm and modern convenience. Located 10 minutes from Downtown Sanford, you'll have easy access to a vibrant community with entertainment, museums, breweries, local coffee shops, and more. Why Choose 78N? Prime Location: Enjoy the tranquility of Sanford while being within close proximity to major cities like Raleigh, Pinehurst, Fort Liberty, and Fayetteville. Exceptional Homes: Explore our Espree collection of single-family homes, featuring thoughtfully designed floorplans with open-concept living for a seamless flow. Community Amenities: Experience the joy of a community playground and a welcoming atmosphere. With easy access to major highways like US-1, US-501, and US-421, 78N offers the perfect combination of location, lifestyle, and convenience. Don't miss out on this exciting new community - schedule your visit today!
Source: McKee Homes

