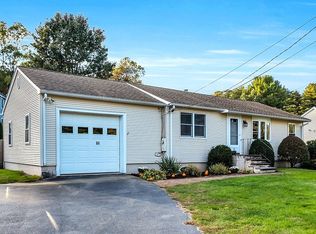Move right into Burlington and soak up the fall weather while relaxing on your new front porch, or the rear deck overlooking a private landscaped backyard with roomy storage shed, at this well-loved home on Francis Wyman Road. Enjoy convenient access to Route 3, I-95, Route 62, MBTA bus service, Wildwood Park,and more of the amenities Burlington has to offer. Inside, you'll find built-in cabinets in the spacious living room, and stainless steel appliances in the tiled kitchen. This is a great opportunity to own your new home before the end of the year! Open houses on Saturday & Sunday 10/24-10/25 from 12-2pm (masks required!). Offers due on Tuesday 10/27 at 5pm.
This property is off market, which means it's not currently listed for sale or rent on Zillow. This may be different from what's available on other websites or public sources.
