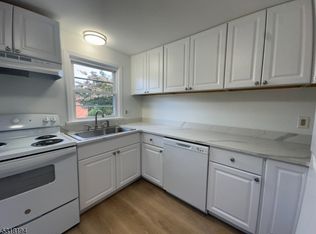Move right into this renovated 3 bedroom expanded ranch with 3 full bathrooms. The large kitchen has plenty of counter and cabinet space. There is also a butlers pantry with additional cabinet space .Off the kitchen = is a separate breakfast dining area and a formal dining room with trey ceilings. The master bedroom suite has 2 closets, including a large walk-in closet. The master bathroom features a double shower and private tub area. Gleaming hardwood floors and custom crown molding can be found throughout the main living areas. The full, finished basement also has full bath and a laundry room with plumbers sink. Newer gas furnace and water heater in the utility room. The backyard boasts a newer patio with an outdoor kitchen with pizza/bread oven. 2 car over-sized garage.
This property is off market, which means it's not currently listed for sale or rent on Zillow. This may be different from what's available on other websites or public sources.

