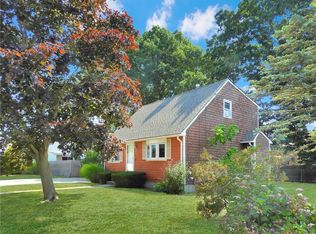Sold for $459,000
$459,000
75 Fletcher St, Warwick, RI 02889
2beds
1,740sqft
Single Family Residence
Built in 1986
7,840.8 Square Feet Lot
$473,400 Zestimate®
$264/sqft
$3,763 Estimated rent
Home value
$473,400
$426,000 - $525,000
$3,763/mo
Zestimate® history
Loading...
Owner options
Explore your selling options
What's special
Welcome to this beautifully maintained raised ranch home, perfectly move-in ready and located in the highly desirable area of Warwick. This charming home offers two spacious bedrooms on the upper level, with the potential of possibly adding a third bedroom in the lower level, providing ample room to grow. Freshly painted throughout. Step outside and enjoy your own private oasis, featuring a large, well-manicured yard perfect for relaxing or entertaining. In the spring and summer, the gardens come to life, creating a vibrant and tranquil setting. Take a dip in your in-ground pool or unwind in the shade provided by the gorgeous grapevine. Whether you're hosting a summer BBQ or enjoying a quiet evening, you'll love the screened-in patio and open-air deck, ideal for both entertaining and relaxing. Located in a prime location, this home is just minutes from shopping, restaurants, and schools, making it not only a beautiful home but a convenient one as well. Schedule a showing today!
Zillow last checked: 8 hours ago
Listing updated: June 11, 2025 at 06:02pm
Listed by:
Crystal D'Agostino 401-714-2588,
Start Realty
Bought with:
Sandy Deignan, REC.0018727
SD Realty Associates
Source: StateWide MLS RI,MLS#: 1380115
Facts & features
Interior
Bedrooms & bathrooms
- Bedrooms: 2
- Bathrooms: 2
- Full bathrooms: 2
Bathroom
- Level: Lower
Bathroom
- Level: First
Other
- Level: First
Other
- Level: First
Dining area
- Level: First
Family room
- Level: Lower
Kitchen
- Level: First
Kitchen
- Level: Lower
Living room
- Level: First
Porch
- Level: First
Sun room
- Level: Lower
Heating
- Natural Gas, Forced Air
Cooling
- Central Air
Appliances
- Included: Gas Water Heater, Dishwasher, Microwave, Oven/Range, Refrigerator
Features
- Wall (Dry Wall), Stairs, Plumbing (Mixed), Ceiling Fan(s)
- Flooring: Ceramic Tile, Laminate
- Basement: Full,Interior and Exterior,Finished,Bath/Stubbed,Laundry,Living Room,Storage Space
- Number of fireplaces: 1
- Fireplace features: Brick
Interior area
- Total structure area: 870
- Total interior livable area: 1,740 sqft
- Finished area above ground: 870
- Finished area below ground: 870
Property
Parking
- Parking features: No Garage, Driveway
- Has uncovered spaces: Yes
Features
- Patio & porch: Deck, Patio, Screened
- Pool features: In Ground
- Fencing: Fenced
Lot
- Size: 7,840 sqft
Details
- Parcel number: WARWM349B0333L0000
- Special conditions: Conventional/Market Value
- Other equipment: Pellet Stove
Construction
Type & style
- Home type: SingleFamily
- Architectural style: Raised Ranch
- Property subtype: Single Family Residence
Materials
- Dry Wall, Vinyl Siding
- Foundation: Concrete Perimeter
Condition
- New construction: No
- Year built: 1986
Utilities & green energy
- Electric: 100 Amp Service
- Utilities for property: Sewer Connected, Water Connected
Community & neighborhood
Community
- Community features: Near Public Transport, Golf, Highway Access, Hospital, Interstate, Private School, Public School, Recreational Facilities, Restaurants, Schools, Near Shopping, Tennis
Location
- Region: Warwick
Price history
| Date | Event | Price |
|---|---|---|
| 6/11/2025 | Sold | $459,000+2%$264/sqft |
Source: | ||
| 4/27/2025 | Pending sale | $450,000$259/sqft |
Source: | ||
| 4/21/2025 | Listed for sale | $450,000$259/sqft |
Source: | ||
| 4/14/2025 | Pending sale | $450,000$259/sqft |
Source: | ||
| 4/8/2025 | Price change | $450,000-4.1%$259/sqft |
Source: | ||
Public tax history
| Year | Property taxes | Tax assessment |
|---|---|---|
| 2025 | $4,337 | $299,700 |
| 2024 | $4,337 +2% | $299,700 |
| 2023 | $4,253 +4.2% | $299,700 +37.5% |
Find assessor info on the county website
Neighborhood: 02889
Nearby schools
GreatSchools rating
- 6/10Lippitt SchoolGrades: K-5Distance: 0.5 mi
- 5/10Winman Junior High SchoolGrades: 6-8Distance: 3.8 mi
- 5/10Toll Gate High SchoolGrades: 9-12Distance: 3.8 mi
Get a cash offer in 3 minutes
Find out how much your home could sell for in as little as 3 minutes with a no-obligation cash offer.
Estimated market value$473,400
Get a cash offer in 3 minutes
Find out how much your home could sell for in as little as 3 minutes with a no-obligation cash offer.
Estimated market value
$473,400
