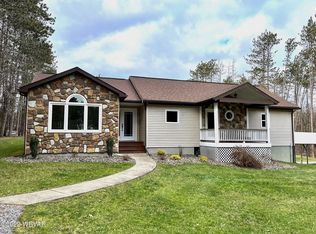Sold for $415,500 on 06/30/25
$415,500
75 Flanagan Hill Rd, Trout Run, PA 17771
5beds
4,060sqft
Ranch
Built in 1994
1.71 Acres Lot
$422,200 Zestimate®
$102/sqft
$2,532 Estimated rent
Home value
$422,200
Estimated sales range
Not available
$2,532/mo
Zestimate® history
Loading...
Owner options
Explore your selling options
What's special
Nestled on a private 1.71-acre lot just north of Rose Valley Lake, this completely updated 5-bed, 3-bath, 4,060 sqft log-style home, built in 1994, blends rustic charm with modern convenience. Nearly every aspect has been renovated in 2019, including a new metal roof, hot water heater, and HVAC system with geothermal heat—just to name a few. The main level features an open-concept kitchen, dining, and living area, plus a primary suite with a clawfoot tub, two bedrooms, a full bath, and laundry. The lower level boasts a spacious family room with a bar, a bonus gun room, two more bedrooms, and another full bath. Outside, enjoy three decks—one with a covered hot tub and mountain views—a patio, firepit, and a 1,440 sqft garage with loft and barn at rear of property.
Zillow last checked: 8 hours ago
Listing updated: June 26, 2025 at 01:55pm
Listed by:
Ross Weaver,
FISH REAL ESTATE,
Nathan White,
FISH COMMERCIAL GROUP
Bought with:
Amy L Schemery, RS318674
KW Advantage Williamsport
Source: West Branch Valley AOR,MLS#: WB-101087
Facts & features
Interior
Bedrooms & bathrooms
- Bedrooms: 5
- Bathrooms: 3
- Full bathrooms: 3
Primary bedroom
- Level: Main
- Area: 315.15
- Dimensions: 19.1 x 16.5
Bedroom 2
- Level: Main
- Area: 154.44
- Dimensions: 14.3 x 10.8
Bedroom 3
- Level: Main
- Area: 165.77
- Dimensions: 13.7 x 12.1
Bedroom 4
- Level: Lower
- Area: 245.76
- Dimensions: 19.2 x 12.8
Bedroom 5
- Level: Lower
- Area: 228
- Dimensions: 28.5 x 8
Bathroom
- Level: Main
- Area: 83.43
- Dimensions: 10.3 x 8.1
Bathroom
- Level: Lower
- Area: 91
- Dimensions: 13 x 7
Bonus room
- Level: Lower
- Area: 221
- Dimensions: 17 x 13
Other
- Level: Main
- Area: 96.04
- Dimensions: 9.8 x 9.8
Family room
- Level: Lower
- Area: 743.85
- Dimensions: 28.5 x 26.1
Kitchen
- Level: Main
- Area: 370.5
- Dimensions: 24.7 x 15
Laundry
- Level: Main
- Area: 60.83
- Dimensions: 8.69 x 7
Living room
- Level: Main
- Area: 469.3
- Dimensions: 24.7 x 19
Utility room
- Level: Lower
- Area: 119
- Dimensions: 17 x 7
Heating
- Solar, Steam
Cooling
- Central Air
Appliances
- Included: Electric, Propane, Dishwasher, Refrigerator, Range, Garage Door Opener, Washer, Dryer, Water Trtmnt System
- Laundry: Main Level
Features
- Ceiling Fan(s), Open Floorplan
- Flooring: Carpet W/W, Tile, Wood, Vinyl, Hardwood
- Windows: Thermal
- Basement: Finished,Full
- Has fireplace: No
- Fireplace features: None
Interior area
- Total structure area: 4,060
- Total interior livable area: 4,060 sqft
- Finished area above ground: 2,030
- Finished area below ground: 2,030
Property
Parking
- Parking features: Gravel
Accessibility
- Accessibility features: Main Floor Bath(s)
Features
- Levels: One
- Patio & porch: Deck, Patio
- Has spa: Yes
- Spa features: Spa/Hot Tub
- Waterfront features: None
Lot
- Size: 1.71 Acres
- Features: Level
- Topography: Level
Details
- Additional structures: Barn(s)
- Parcel number: 06-210-120
- Zoning: RP
Construction
Type & style
- Home type: SingleFamily
- Architectural style: Raised Ranch
- Property subtype: Ranch
Materials
- Frame, Log Siding, Stone Veneer, Stucco
- Foundation: Block
- Roof: Metal
Condition
- Year built: 1994
Utilities & green energy
- Electric: 200+ Amp Service
- Sewer: On-Site Septic
- Water: Well
Community & neighborhood
Location
- Region: Trout Run
- Subdivision: Other
Other
Other facts
- Listing terms: Cash,Conventional
Price history
| Date | Event | Price |
|---|---|---|
| 6/30/2025 | Sold | $415,500-6.6%$102/sqft |
Source: Public Record Report a problem | ||
| 4/24/2025 | Pending sale | $445,000$110/sqft |
Source: West Branch Valley AOR #WB-101087 Report a problem | ||
| 4/16/2025 | Price change | $445,000-5.3%$110/sqft |
Source: West Branch Valley AOR #WB-101087 Report a problem | ||
| 3/22/2025 | Listed for sale | $469,900+134.9%$116/sqft |
Source: West Branch Valley AOR #WB-101087 Report a problem | ||
| 10/21/2015 | Sold | $200,000$49/sqft |
Source: Public Record Report a problem | ||
Public tax history
| Year | Property taxes | Tax assessment |
|---|---|---|
| 2025 | $3,351 | $139,160 |
| 2024 | $3,351 | $139,160 |
| 2023 | $3,351 | $139,160 |
Find assessor info on the county website
Neighborhood: 17771
Nearby schools
GreatSchools rating
- 7/10Loyalsock Valley El SchoolGrades: K-4Distance: 8.5 mi
- 5/10C E Mccall Middle SchoolGrades: 5-8Distance: 12.6 mi
- 5/10Montoursville Area Senior High SchoolGrades: 9-12Distance: 12.8 mi

Get pre-qualified for a loan
At Zillow Home Loans, we can pre-qualify you in as little as 5 minutes with no impact to your credit score.An equal housing lender. NMLS #10287.
