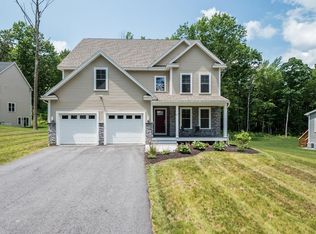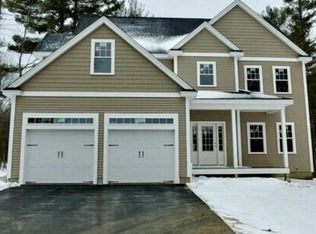NEW CONSTRUCTION. Beautifully crafted Fisher Road colonial with an expansive front yard and adjacent woodlands in the back. Ideal location off Salisbury Street minutes to the city of Worcester and proximate to all town amenities. Walk with the kids to the beautiful Holden Pool and Dawson Recreation facility. The first floor is designed with a bright and open floor plan that invites entertaining and relaxation. Have your morning coffee on the cozy deck just off the chef's kitchen and look out at the natural beauty that surrounds. Builder included upgrades are granite counters, premium cabinets, premium hardwoods, wainscoting and crown molding. The second floor includes a master suite with adjacent office/sitting room, two walk-in closets, three additional ample sized bedrooms, convenient laundry station with washer/dryer hookup and a full bath with tub/shower. One of the last lots available on Fisher Road!!! Don't miss out!!!
This property is off market, which means it's not currently listed for sale or rent on Zillow. This may be different from what's available on other websites or public sources.

