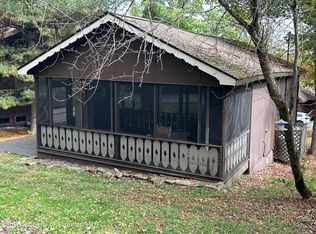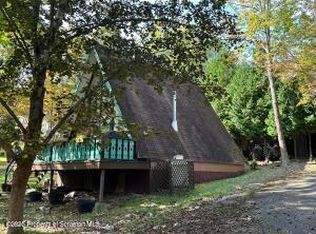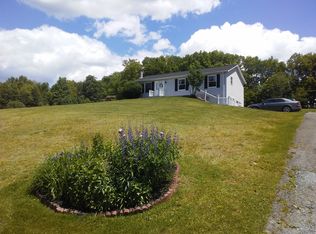Sold for $135,000 on 05/15/23
$135,000
75 Fall Ln, Union Dale, PA 18470
2beds
744sqft
Residential, Single Family Residence
Built in 1975
4,791.6 Square Feet Lot
$150,100 Zestimate®
$181/sqft
$1,051 Estimated rent
Home value
$150,100
$137,000 - $162,000
$1,051/mo
Zestimate® history
Loading...
Owner options
Explore your selling options
What's special
Why VRBO when you can own your own home in a resort community with easy access fishing, hiking, state game lands and rails to trails plus area golf courses. This A-frame is has a large master bedroom and loft bedroom with two twin beds. Skylights make it bright and airy inside and the wrap around deck is perfect for entertaining friends or just enjoying the peace and quiet. Sold partially furnished, don't let this one slip by. The Village does not permit short term rentals., Baths: 1 Bath Lev 1, Beds: 1 Bed 1st,1 Bed 2nd, SqFt Fin - Main: 624.00, SqFt Fin - 3rd: 0.00, Tax Information: Available, Dining Area: Y, Sewer Comm Central: Y, SqFt Fin - 2nd: 120.00, Additional Info: The Village of Four Seasons is a year round resort community at the base of Elk Mountain. It features outdoor pools, tennis courts, clubhouse, a lake for fishing, kayaking and swimming, 24 hour security, all nestled in a charming village with a Swiss feel. HOA is $5700 per year and includes snow removal and road maintenance, use of all amenities, sewer, water and trash and lawn maintenance.
Zillow last checked: 8 hours ago
Listing updated: September 03, 2024 at 10:07pm
Listed by:
Julie P. MacDowall,
Gerber Associates RE Inc.,
Jane G Matthews,
Gerber Associates RE Inc.
Bought with:
NON MEMBER
NON MEMBER
Source: GSBR,MLS#: 23929
Facts & features
Interior
Bedrooms & bathrooms
- Bedrooms: 2
- Bathrooms: 1
- Full bathrooms: 1
Primary bedroom
- Area: 140 Square Feet
- Dimensions: 10 x 14
Bedroom 2
- Description: Loft Bedroom
- Area: 120 Square Feet
- Dimensions: 12 x 10
Bathroom 1
- Description: W/ Laundry Area
- Area: 80 Square Feet
- Dimensions: 8 x 10
Kitchen
- Area: 60 Square Feet
- Dimensions: 6 x 10
Living room
- Description: Glass Front Freestanding Wood Stove
- Area: 240 Square Feet
- Dimensions: 24 x 10
Heating
- Baseboard, Wood Stove, Electric
Cooling
- Ceiling Fan(s)
Appliances
- Included: Dryer, Washer, Refrigerator, Microwave, Electric Range, Electric Oven, Dishwasher
Features
- Cathedral Ceiling(s)
- Flooring: Carpet
- Basement: Crawl Space,None,Exterior Entry
- Attic: None
- Number of fireplaces: 1
- Fireplace features: Free Standing, Wood Burning, See Through
Interior area
- Total structure area: 744
- Total interior livable area: 744 sqft
- Finished area above ground: 744
- Finished area below ground: 0
Property
Parking
- Parking features: Gravel, Off Street
Features
- Levels: Two,One and One Half
- Stories: 2
- Patio & porch: Deck, Porch
- Pool features: Outdoor Pool
- Waterfront features: Beach Access, Lake Privileges
- Frontage length: 84.00
Lot
- Size: 4,791 sqft
- Dimensions: 61 x 96 x 47 x 84
Details
- Parcel number: 209.101,034.00,000.
- Zoning: RMD
- Zoning description: Residential
Construction
Type & style
- Home type: SingleFamily
- Architectural style: A-Frame
- Property subtype: Residential, Single Family Residence
Materials
- T1-11
- Roof: Composition,Wood
Condition
- New construction: No
- Year built: 1975
Utilities & green energy
- Water: Comm Central
- Utilities for property: Cable Available
Community & neighborhood
Security
- Security features: Smoke Detector(s), Security Service
Community
- Community features: Clubhouse, Pool, Lake, Gated
Location
- Region: Union Dale
HOA & financial
HOA
- HOA fee: $5,700 annually
- Amenities included: Ski Accessible, Trash
Other
Other facts
- Listing terms: Cash,Conventional
- Road surface type: Paved
Price history
| Date | Event | Price |
|---|---|---|
| 5/15/2023 | Sold | $135,000-17.7%$181/sqft |
Source: | ||
| 4/18/2023 | Pending sale | $164,000$220/sqft |
Source: | ||
| 3/17/2023 | Listed for sale | $164,000+44.8%$220/sqft |
Source: | ||
| 3/29/2021 | Sold | $113,250+43.4%$152/sqft |
Source: | ||
| 10/2/2017 | Sold | $79,000-36.8%$106/sqft |
Source: Public Record | ||
Public tax history
| Year | Property taxes | Tax assessment |
|---|---|---|
| 2023 | $994 +1.1% | $15,800 |
| 2022 | $984 +4.4% | $15,800 |
| 2021 | $942 +1.9% | $15,800 |
Find assessor info on the county website
Neighborhood: 18470
Nearby schools
GreatSchools rating
- 5/10Forest City Regional Elementary SchoolGrades: PK-6Distance: 6.8 mi
- 7/10Forest City Regional High SchoolGrades: 7-12Distance: 6.8 mi

Get pre-qualified for a loan
At Zillow Home Loans, we can pre-qualify you in as little as 5 minutes with no impact to your credit score.An equal housing lender. NMLS #10287.


