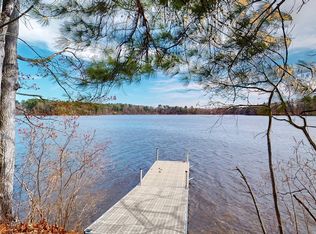Your private oasis on Lake Cochituate's middle lake awaits you with a dock for boating and swimming. This custom waterfront home is truly special and welcomes you with soaring cathedral beamed ceilings and a wall of windows that look out to the water. The open floor plan is great for entertaining! Effortlessly mingle between the high end granite and stainless steel kitchen, the fireplaced great room and the two tiered deck leading to the private backyard with access to the water. There's also a hidden office for private conversations, and a wonderful master suite with tranquil views round off the first floor. Up the stairs you'll find a sunny loft area and two additional good sized bedrooms and a full bath. The walkout lower level features a newly renovated family room, kitchenette and full bath, its the perfect in-law or guest suite. Other recent upgrades include; refinished hardwoods, fresh paint, new carpet, new boiler (18), new septic & more. Vacation at home. This is a must see!
This property is off market, which means it's not currently listed for sale or rent on Zillow. This may be different from what's available on other websites or public sources.
