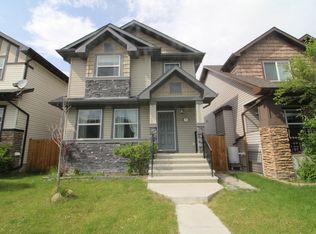50% OFF YOUR FIRST MONTHS RENT! AMAZING 1 BED/ 1 BATH LOWER UNIT ONLY!
ITEMS TO BE AWARE OF: The entrance is around the back of the property. Walk around the back of the property to the brown door with a welcome sign to enter the unit
Interested in this unit?
Use our automated booking system, ShowMojo, to schedule a showing. You'll receive a response within a few hours with available dates and times.
Note: Showings are conducted in groups, not one-on-one.
IMPORTANT INFORMATION:
- Parking: Street Parking
- Pets: No Pets Allowed
- Smoking: Non- Smoking
- Storage: No Storage
- Laundry: In- Suite Laundry
UTILITIES:
Shared Utility Unit: This unit shares a utility meter with another unit. Utility costs will be
split between the two units with 60% of the cost being paid by the main (upper) unit and
40% of the cost being paid by the secondary (lower) unit. A monthly utility deposit of
$350 for the main unit and $225 for the secondary unit will be charged for the first three
months of the tenancy.
UNIT FEATURES:
- Large living room
- Open concept kitchen with all appliances and plenty of cabinet storage
- Main bedroom with plenty of closet space
- Window Coverings Included
COMMUNITY FEATURES:
This property is located in a vibrant community with easy access to:
- Shopping and grocery stores.
- Tennis courts and recreational facilities.
- Public transit (bus and train).
- Parks, bike paths, river access, and playgrounds.
A LEADER IN CALGARY PROPERTY MANAGEMENT
This property is managed by Ripple Property Managementa name synonymous with quality and trust. With 15 years of expertise and a commitment to excellence, we make property management and renting a seamless and enjoyable experience.
Apartment for rent
C$925/mo
75 Evanscrest Way NW #106, Calgary, AB T3P 0R7
1beds
800sqft
Price is base rent and doesn't include required fees.
Apartment
Available now
No pets
-- A/C
In unit laundry
-- Parking
-- Heating
What's special
Open concept kitchenPlenty of cabinet storage
- 54 days
- on Zillow |
- -- |
- -- |
Travel times
Facts & features
Interior
Bedrooms & bathrooms
- Bedrooms: 1
- Bathrooms: 1
- Full bathrooms: 1
Appliances
- Included: Dishwasher, Dryer, Microwave, Range Oven, Refrigerator, Washer
- Laundry: In Unit
Features
- Range/Oven
Interior area
- Total interior livable area: 800 sqft
Video & virtual tour
Property
Parking
- Details: Contact manager
Features
- Exterior features: Range/Oven
Construction
Type & style
- Home type: Apartment
- Property subtype: Apartment
Building
Management
- Pets allowed: No
Community & HOA
Location
- Region: Calgary
Financial & listing details
- Lease term: Contact For Details
Price history
| Date | Event | Price |
|---|---|---|
| 4/24/2025 | Price change | C$925-2.6%C$1/sqft |
Source: Zillow Rentals | ||
| 4/22/2025 | Price change | C$950-5%C$1/sqft |
Source: Zillow Rentals | ||
| 4/14/2025 | Price change | C$1,000-4.8%C$1/sqft |
Source: Zillow Rentals | ||
| 4/10/2025 | Price change | C$1,050-4.5%C$1/sqft |
Source: Zillow Rentals | ||
| 4/3/2025 | Price change | C$1,100-6.4%C$1/sqft |
Source: Zillow Rentals | ||
![[object Object]](https://photos.zillowstatic.com/fp/243dd408d338531d9b64494dbe20296b-p_i.jpg)
