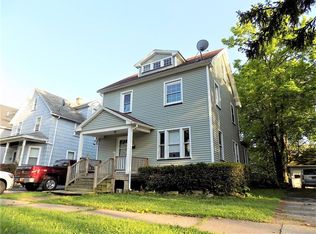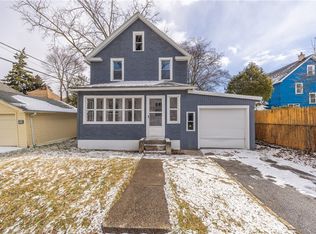Closed
$160,000
75 Enterprise St, Rochester, NY 14619
3beds
1,670sqft
Single Family Residence
Built in 1910
4,281.95 Square Feet Lot
$183,700 Zestimate®
$96/sqft
$1,760 Estimated rent
Maximize your home sale
Get more eyes on your listing so you can sell faster and for more.
Home value
$183,700
$173,000 - $197,000
$1,760/mo
Zestimate® history
Loading...
Owner options
Explore your selling options
What's special
This 2.5-story house, located in the desirable 19th ward, is a perfect blend of comfort and style. With three bedrooms, one bath, and a total area of 1670 sq ft, it offers ample space for a growing family. The detached two-car garage provides convenience and extra storage. Inside, the renovated kitchen showcases modern appliances, while the renovated bathroom exudes elegance. New floors, fresh paint, and new light fixtures enhance the aesthetic appeal throughout. The finished attic offers a versatile space for various needs. This house is a delightful haven that combines modern updates with classic charm, making it an ideal place to call home. The owner will not be reviewing offers until Saturday June 24th at 6 pm.
Zillow last checked: 8 hours ago
Listing updated: September 08, 2023 at 10:44am
Listed by:
Jeffrey R. Vetter 585-764-2333,
Howard Hanna
Bought with:
Arlisha Massey, 40MA0823351
Park Avenue Land Company LTD.
Source: NYSAMLSs,MLS#: R1477342 Originating MLS: Rochester
Originating MLS: Rochester
Facts & features
Interior
Bedrooms & bathrooms
- Bedrooms: 3
- Bathrooms: 1
- Full bathrooms: 1
Heating
- Gas, Baseboard
Appliances
- Included: Dishwasher, Gas Oven, Gas Range, Gas Water Heater, Microwave, Refrigerator
- Laundry: In Basement
Features
- Attic, Separate/Formal Dining Room, Entrance Foyer, Eat-in Kitchen
- Flooring: Carpet, Tile, Varies, Vinyl
- Windows: Thermal Windows
- Basement: Full
- Has fireplace: No
Interior area
- Total structure area: 1,670
- Total interior livable area: 1,670 sqft
Property
Parking
- Total spaces: 2
- Parking features: Detached, Garage
- Garage spaces: 2
Features
- Patio & porch: Enclosed, Porch
- Exterior features: Blacktop Driveway
Lot
- Size: 4,281 sqft
- Dimensions: 40 x 107
- Features: Residential Lot
Details
- Parcel number: 26140013524000020200000000
- Special conditions: Standard
Construction
Type & style
- Home type: SingleFamily
- Architectural style: Colonial,Two Story
- Property subtype: Single Family Residence
Materials
- Vinyl Siding
- Foundation: Block
- Roof: Shingle
Condition
- Resale
- Year built: 1910
Utilities & green energy
- Electric: Circuit Breakers
- Water: Connected, Public
- Utilities for property: Sewer Available, Water Connected
Community & neighborhood
Location
- Region: Rochester
- Subdivision: L T Nichols
Other
Other facts
- Listing terms: Cash,Conventional,FHA,VA Loan
Price history
| Date | Event | Price |
|---|---|---|
| 8/29/2023 | Sold | $160,000+14.4%$96/sqft |
Source: | ||
| 6/25/2023 | Pending sale | $139,900$84/sqft |
Source: | ||
| 6/20/2023 | Price change | $139,900-6.7%$84/sqft |
Source: | ||
| 6/14/2023 | Listed for sale | $149,900+151.5%$90/sqft |
Source: | ||
| 3/15/2023 | Sold | $59,600+12.7%$36/sqft |
Source: Public Record Report a problem | ||
Public tax history
| Year | Property taxes | Tax assessment |
|---|---|---|
| 2024 | -- | $160,000 +123.2% |
| 2023 | -- | $71,700 |
| 2022 | -- | $71,700 |
Find assessor info on the county website
Neighborhood: 19th Ward
Nearby schools
GreatSchools rating
- 2/10Dr Walter Cooper AcademyGrades: PK-6Distance: 0.4 mi
- 3/10Joseph C Wilson Foundation AcademyGrades: K-8Distance: 1.1 mi
- 6/10Rochester Early College International High SchoolGrades: 9-12Distance: 1.1 mi
Schools provided by the listing agent
- District: Rochester
Source: NYSAMLSs. This data may not be complete. We recommend contacting the local school district to confirm school assignments for this home.

