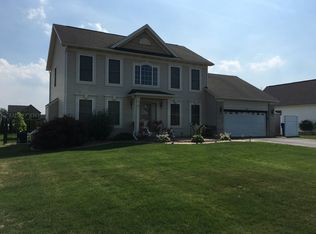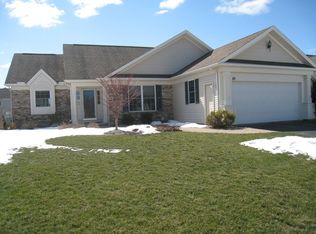Closed
$305,000
75 Emery Run, Rochester, NY 14612
3beds
1,606sqft
Single Family Residence
Built in 2008
0.28 Acres Lot
$337,400 Zestimate®
$190/sqft
$2,720 Estimated rent
Home value
$337,400
$321,000 - $354,000
$2,720/mo
Zestimate® history
Loading...
Owner options
Explore your selling options
What's special
If you have been looking for the perfect ranch-style home, LOOK NO FURTHER!! This spacious ranch has 3 bedrooms and 2 full baths! Open and spacious with a cathedral ceiling great room, open to kitchen and dining. All-glass sun room overlooks the beautiful back yard! With the electric fireplace this room can be used in every season!! Ceramic, wood-look tile floors in great room, porcelain tile in the kitchen and laminate in the sun room makes this house a breeze to clean! First floor laundry with plenty of storage. Full wall of closets in the primary bedroom and double closets in both of the others! Lower level is finished with huge family room area, a second kitchen and work out space. Don't forget the half bath and storage space on this level too! Come relax and enjoy!! Owners moving to FL! Don't miss the household sale on September 8th and 9th!! Closing cannot take place before the sale. Total square footage of 1,606 includes the sunroom.
Zillow last checked: 8 hours ago
Listing updated: September 28, 2023 at 05:40am
Listed by:
Cindy B. Rosato 585-756-7416,
RE/MAX Realty Group
Bought with:
Janice Linn, 10301212682
Howard Hanna
Source: NYSAMLSs,MLS#: R1483253 Originating MLS: Rochester
Originating MLS: Rochester
Facts & features
Interior
Bedrooms & bathrooms
- Bedrooms: 3
- Bathrooms: 3
- Full bathrooms: 2
- 1/2 bathrooms: 1
- Main level bathrooms: 2
- Main level bedrooms: 3
Heating
- Gas, Forced Air
Cooling
- Central Air
Appliances
- Included: Dryer, Dishwasher, Disposal, Gas Oven, Gas Range, Gas Water Heater, Microwave, Refrigerator, Washer
- Laundry: Main Level
Features
- Breakfast Bar, Ceiling Fan(s), Cathedral Ceiling(s), Entrance Foyer, Eat-in Kitchen, Granite Counters, Great Room, Kitchen Island, Window Treatments, Bedroom on Main Level, Main Level Primary, Primary Suite, Programmable Thermostat
- Flooring: Carpet, Ceramic Tile, Laminate, Tile, Varies
- Windows: Drapes, Thermal Windows
- Basement: Full,Finished,Sump Pump
- Has fireplace: No
Interior area
- Total structure area: 1,606
- Total interior livable area: 1,606 sqft
Property
Parking
- Total spaces: 2
- Parking features: Attached, Garage, Garage Door Opener
- Attached garage spaces: 2
Accessibility
- Accessibility features: Accessibility Features, Accessible Bedroom, Other
Features
- Levels: One
- Stories: 1
- Patio & porch: Open, Porch
- Exterior features: Blacktop Driveway
Lot
- Size: 0.28 Acres
- Dimensions: 80 x 150
- Features: Rectangular, Rectangular Lot, Residential Lot
Details
- Parcel number: 2628000450200001074000
- Special conditions: Standard,Trust
Construction
Type & style
- Home type: SingleFamily
- Architectural style: Ranch
- Property subtype: Single Family Residence
Materials
- Vinyl Siding, Copper Plumbing
- Foundation: Block
- Roof: Asphalt
Condition
- Resale
- Year built: 2008
Details
- Builder model: Alaimo
Utilities & green energy
- Electric: Circuit Breakers
- Sewer: Connected
- Water: Connected, Public
- Utilities for property: Cable Available, High Speed Internet Available, Sewer Connected, Water Connected
Green energy
- Energy efficient items: Appliances, HVAC, Lighting, Windows
Community & neighborhood
Security
- Security features: Security System Leased, Security System Owned
Location
- Region: Rochester
- Subdivision: Legends West Sec 03
Other
Other facts
- Listing terms: Cash,Conventional,FHA
Price history
| Date | Event | Price |
|---|---|---|
| 9/20/2023 | Sold | $305,000+1.7%$190/sqft |
Source: | ||
| 8/1/2023 | Pending sale | $299,900$187/sqft |
Source: | ||
| 7/18/2023 | Listed for sale | $299,900+71.5%$187/sqft |
Source: | ||
| 4/24/2008 | Sold | $174,900$109/sqft |
Source: Public Record Report a problem | ||
Public tax history
| Year | Property taxes | Tax assessment |
|---|---|---|
| 2024 | -- | $172,000 |
| 2023 | -- | $172,000 -3.4% |
| 2022 | -- | $178,000 |
Find assessor info on the county website
Neighborhood: 14612
Nearby schools
GreatSchools rating
- 6/10Paddy Hill Elementary SchoolGrades: K-5Distance: 1.6 mi
- 5/10Arcadia Middle SchoolGrades: 6-8Distance: 1.3 mi
- 6/10Arcadia High SchoolGrades: 9-12Distance: 1.4 mi
Schools provided by the listing agent
- Elementary: Paddy Hill Elementary
- Middle: Arcadia Middle
- High: Arcadia High
- District: Greece
Source: NYSAMLSs. This data may not be complete. We recommend contacting the local school district to confirm school assignments for this home.

