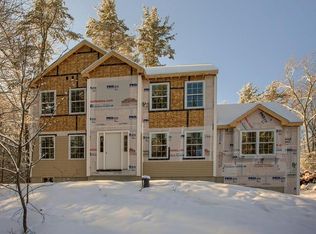This young 4-bedroom Colonial home is sited on 4 acres and provides a huge fenced-in backyard oasis complete with in-ground saltwater pool w/ patio surround and nothing but woods on 3 sides! Level I features a large eat in kitchen with plenty of counter space, SS appliances & dining area that flows into the 22x22 family room w/ gas fireplace! The formal dining room has hardwood floors, chair rail, & double crown moldings, & a living room, bonus office & half bath complete the first floor. Level II features a spacious Master suite w/ walk in closet and boasts a large bath with double vanity, soaking tub, & stand up shower. There are three additional bedrooms, a full bath & dedicated laundry room completing the 2nd floor. The finished 3rd level is a perfect game or exercise room & offers almost 400 additional sq-ft (not included in the GLA). Need more? 2 car garage, tiled mud room, walk out basement, central A/C, irrigation, and fueled by gas. This proud home awaits its new owner!
This property is off market, which means it's not currently listed for sale or rent on Zillow. This may be different from what's available on other websites or public sources.
