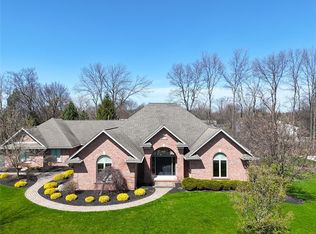Closed
$785,000
75 Embassy Dr, Rochester, NY 14618
5beds
3,648sqft
Single Family Residence
Built in 2001
0.34 Acres Lot
$866,800 Zestimate®
$215/sqft
$4,843 Estimated rent
Home value
$866,800
$823,000 - $919,000
$4,843/mo
Zestimate® history
Loading...
Owner options
Explore your selling options
What's special
Beautifully bright and spacious, this colonial has it all! Walls of windows flood light into the kitchen and large family room, which features a lovely gas fireplace. The well-designed layout features a central kitchen that is open to the family room. A butler’s pantry connecting the kitchen with the formal dining room and living room makes this home perfect for entertaining. The first floor includes a private office with built-in storage and shelving. Upstairs features four bedrooms, a huge bonus room/bedroom and three full baths! The primary suite has a bright sitting area, walk in closet and attached bath with large tub and walk in shower. Finished basement boasts another 700+ square feet with full bath and egress window. Very spacious 3 car garage is wired with set up for electric vehicle charger. Stamped concrete patio leads to a gorgeously landscaped backyard complete with professionally installed Koi pond, mature apple trees and outstanding perennial gardens. Fantastic location in Barclay Square neighborhood & just steps away from Brighton Farmers Market, Brickyard Trail and Buckland Park. Delayed negotiations 3/5 at 11:00 AM. Public open house Saturday and Sunday 12-1:30.
Zillow last checked: 8 hours ago
Listing updated: April 04, 2024 at 11:43am
Listed by:
Betty A. Battaglia 585-389-4034,
Howard Hanna,
Amy M Hadley 585-223-9000,
Howard Hanna
Bought with:
Judith E. Robson-Allen, 40AL1088172
Howard Hanna
Source: NYSAMLSs,MLS#: R1521562 Originating MLS: Rochester
Originating MLS: Rochester
Facts & features
Interior
Bedrooms & bathrooms
- Bedrooms: 5
- Bathrooms: 5
- Full bathrooms: 4
- 1/2 bathrooms: 1
- Main level bathrooms: 1
Heating
- Gas, Forced Air
Cooling
- Central Air
Appliances
- Included: Built-In Range, Built-In Oven, Dryer, Dishwasher, Exhaust Fan, Electric Water Heater, Gas Cooktop, Disposal, Microwave, Refrigerator, Range Hood, Washer
- Laundry: Main Level
Features
- Breakfast Bar, Den, Separate/Formal Dining Room, Entrance Foyer, Eat-in Kitchen, Separate/Formal Living Room, Great Room, Home Office, Kitchen Island, Library, Pantry, Storage, Solid Surface Counters, Convertible Bedroom, Bath in Primary Bedroom
- Flooring: Carpet, Ceramic Tile, Hardwood, Tile, Varies
- Windows: Thermal Windows
- Basement: Egress Windows,Full,Finished,Sump Pump
- Number of fireplaces: 1
Interior area
- Total structure area: 3,648
- Total interior livable area: 3,648 sqft
Property
Parking
- Total spaces: 3
- Parking features: Attached, Electricity, Garage, Garage Door Opener
- Attached garage spaces: 3
Features
- Levels: Two
- Stories: 2
- Patio & porch: Deck, Patio
- Exterior features: Blacktop Driveway, Deck, Fully Fenced, Patio
- Fencing: Full
Lot
- Size: 0.34 Acres
- Dimensions: 275 x 159
- Features: Corner Lot, Rectangular, Rectangular Lot, Residential Lot
Details
- Additional structures: Other
- Parcel number: 2620001362000002018000
- Special conditions: Standard
Construction
Type & style
- Home type: SingleFamily
- Architectural style: Colonial
- Property subtype: Single Family Residence
Materials
- Brick, Vinyl Siding, Wood Siding
- Foundation: Block
- Roof: Asphalt
Condition
- Resale
- Year built: 2001
Utilities & green energy
- Sewer: Connected
- Water: Connected, Public
- Utilities for property: Sewer Connected, Water Connected
Community & neighborhood
Location
- Region: Rochester
- Subdivision: Barclay Square
Other
Other facts
- Listing terms: Cash,Conventional,FHA,VA Loan
Price history
| Date | Event | Price |
|---|---|---|
| 4/3/2024 | Sold | $785,000+20.8%$215/sqft |
Source: | ||
| 3/6/2024 | Pending sale | $649,900$178/sqft |
Source: | ||
| 2/29/2024 | Listed for sale | $649,900+93.1%$178/sqft |
Source: | ||
| 7/1/2002 | Sold | $336,500$92/sqft |
Source: Public Record Report a problem | ||
Public tax history
| Year | Property taxes | Tax assessment |
|---|---|---|
| 2024 | -- | $481,000 |
| 2023 | -- | $481,000 |
| 2022 | -- | $481,000 |
Find assessor info on the county website
Neighborhood: 14618
Nearby schools
GreatSchools rating
- 7/10French Road Elementary SchoolGrades: 3-5Distance: 1.5 mi
- 7/10Twelve Corners Middle SchoolGrades: 6-8Distance: 1.2 mi
- 8/10Brighton High SchoolGrades: 9-12Distance: 1.1 mi
Schools provided by the listing agent
- District: Brighton
Source: NYSAMLSs. This data may not be complete. We recommend contacting the local school district to confirm school assignments for this home.
