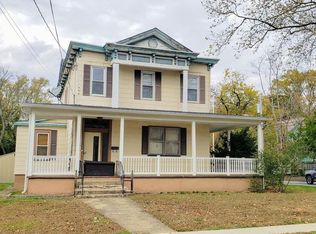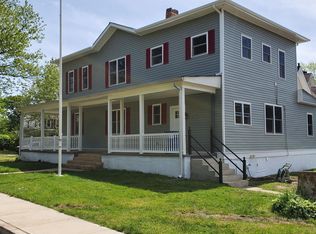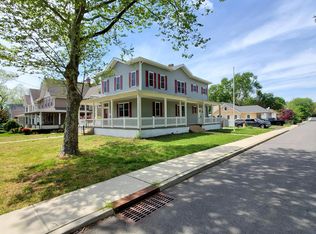Sold for $940,000
$940,000
75 Elizabeth Street, Keyport, NJ 07735
7beds
3,514sqft
Single Family Residence
Built in 1868
0.3 Acres Lot
$959,500 Zestimate®
$268/sqft
$4,783 Estimated rent
Home value
$959,500
$883,000 - $1.05M
$4,783/mo
Zestimate® history
Loading...
Owner options
Explore your selling options
What's special
Nestled in the vibrant town of Keyport, this stunning 7-bedroom, 3-bath home exudes timeless elegance & modern comfort. Discover beautiful oakwood floors, with mahogany accents, & custom crown molding. Lower-level features heated floors, ensuring warmth & comfort in the spacious living areas. The kitchen has Maytag stainless steel appliances. Outdoors, the property offers 2 driveways leading to a back garage with an unfinished loft, an opportunity to personalize the space. The lush backyard is an oasis of greenery, featuring over 100 trees & shrubs, & vinyl fencing for privacy. Enjoy the 40 x 20 in-ground saltwater heated pool or relax in the serene privacy of your backyard. Located close to downtown restaurants and pavilion that overlook the bay
Zillow last checked: 8 hours ago
Listing updated: December 02, 2025 at 09:20am
Listed by:
Catherine Lacey Cusano 732-492-7392,
Coldwell Banker Realty
Bought with:
Dennis Fotopoulos, 2297828
Christies Int'l RE Group
Source: MoreMLS,MLS#: 22511991
Facts & features
Interior
Bedrooms & bathrooms
- Bedrooms: 7
- Bathrooms: 3
- Full bathrooms: 3
Bedroom
- Area: 224
- Dimensions: 16 x 14
Bedroom
- Area: 219.6
- Dimensions: 12.2 x 18
Bedroom
- Area: 175.5
- Dimensions: 13 x 13.5
Bedroom
- Area: 205.72
- Dimensions: 14.8 x 13.9
Bedroom
- Area: 209.44
- Dimensions: 15.4 x 13.6
Bedroom
- Area: 160
- Dimensions: 16 x 10
Other
- Area: 272.34
- Dimensions: 15.3 x 17.8
Dining room
- Area: 348.16
- Dimensions: 13.6 x 25.6
Family room
- Area: 280.8
- Dimensions: 15.6 x 18
Kitchen
- Area: 136
- Dimensions: 13.6 x 10
Living room
- Area: 225.54
- Dimensions: 12.6 x 17.9
Heating
- Natural Gas
Cooling
- 5 Zone
Features
- Atrium, Ceilings - 9Ft+ 1st Flr, Ceilings - 9Ft+ 2nd Flr, Center Hall, Dec Molding
- Doors: Bilco Style Doors
- Basement: Full
- Attic: Attic,Walk-up
- Number of fireplaces: 1
Interior area
- Total structure area: 3,514
- Total interior livable area: 3,514 sqft
Property
Parking
- Total spaces: 2
- Parking features: Driveway, Off Street, On Street, Oversized, Workshop in Garage
- Garage spaces: 2
- Has uncovered spaces: Yes
Features
- Stories: 3
- Exterior features: Swimming
- Has private pool: Yes
- Pool features: Heated, In Ground, Salt Water, Vinyl
Lot
- Size: 0.30 Acres
- Dimensions: 67 x 192
- Topography: Level
Details
- Parcel number: 240004200000000301
- Zoning description: Residential, Single Family
Construction
Type & style
- Home type: SingleFamily
- Architectural style: Victorian
- Property subtype: Single Family Residence
Condition
- Year built: 1868
Utilities & green energy
- Sewer: Public Sewer
Community & neighborhood
Location
- Region: Keyport
- Subdivision: None
Price history
| Date | Event | Price |
|---|---|---|
| 9/8/2025 | Sold | $940,000-1.1%$268/sqft |
Source: | ||
| 5/20/2025 | Pending sale | $950,000$270/sqft |
Source: | ||
| 5/2/2025 | Listed for sale | $950,000+120.9%$270/sqft |
Source: | ||
| 5/2/2007 | Sold | $430,000$122/sqft |
Source: Public Record Report a problem | ||
Public tax history
| Year | Property taxes | Tax assessment |
|---|---|---|
| 2025 | $16,610 +8.3% | $802,400 +8.3% |
| 2024 | $15,339 +0.8% | $741,000 +7% |
| 2023 | $15,221 +5.6% | $692,500 +15% |
Find assessor info on the county website
Neighborhood: 07735
Nearby schools
GreatSchools rating
- 6/10Central SchoolGrades: PK-8Distance: 0.4 mi
- 2/10Keyport High SchoolGrades: 9-12Distance: 0.5 mi
Schools provided by the listing agent
- Middle: Central
Source: MoreMLS. This data may not be complete. We recommend contacting the local school district to confirm school assignments for this home.
Get a cash offer in 3 minutes
Find out how much your home could sell for in as little as 3 minutes with a no-obligation cash offer.
Estimated market value$959,500
Get a cash offer in 3 minutes
Find out how much your home could sell for in as little as 3 minutes with a no-obligation cash offer.
Estimated market value
$959,500


