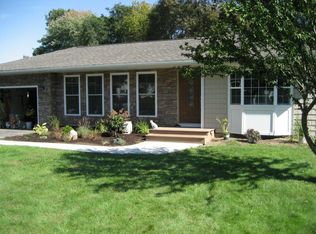If you're looking for a move-in ready, maintenance-free, beautifully updated ranch home, LOOK NO FURTHER!!! Upgrades include: 2010 Roof with 50-year architectural shingles, 5" seamless gutters, vinyl windows, electric service upgrade, landscaping, concrete patio and sidewalk, front and rear decks, converted bonus room to dining room, portable generator manual transfer switch, updated kitchen and powder room, crown molding, 90+ Furnace, beautiful hardwoods, newer Hot Water Tank, Security System, insulation added to attic, glass block windows and basement half bath! Basement has amazing finishing potential! Fully fenced private yard with garden, kitchen has slider to back deck, bonus room has slider to back patio. Extremely well kept home and yard, sitting on almost half an acre!
This property is off market, which means it's not currently listed for sale or rent on Zillow. This may be different from what's available on other websites or public sources.
