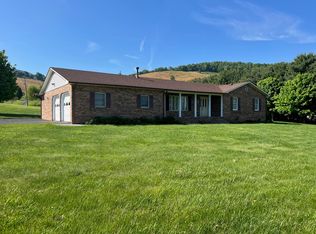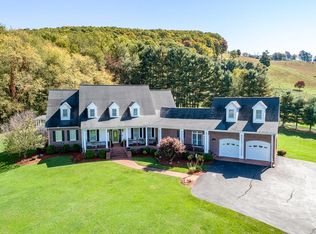Sold for $510,000 on 05/19/25
$510,000
75 Easy St, Rosedale, VA 24280
3beds
2,736sqft
Single Family Residence, Residential
Built in 1985
2.08 Acres Lot
$518,600 Zestimate®
$186/sqft
$2,397 Estimated rent
Home value
$518,600
Estimated sales range
Not available
$2,397/mo
Zestimate® history
Loading...
Owner options
Explore your selling options
What's special
Updated 3 bedroom, 2.5 bathroom split foyer home, sitting on cleared 2+/- acres of land with gorgeous views in Rosedale, VA! Over 2900 square feet of finished living space, additional living space can be added in the lower level or in the attached garage that could be easily made into a MIL quarter. The all of the home's focal rooms, along with the half bath & laundry are on the main level, the bedrooms and 2 full baths are on the second level, & a finished den/office space in the lower level. Outside, find plenty of parking spaces on the asphalt driveway that leads to the attached 2 car garage offering an EV charging station & an additional 25'x30' detached 3 car garage. In the rear of the home, a partially fenced yard wraps around an outdoor oasis complete with an in-ground pool, equipped with its own pool house & an outdoor grilling station. Call today for your private tour!
Zillow last checked: 8 hours ago
Listing updated: May 20, 2025 at 07:29am
Listed by:
Carol Jones 423-989-4100,
Berkshire HHS, Jones Property Group
Bought with:
Sandra Rhymer, 309628
Uptown Properties
Source: TVRMLS,MLS#: 9972336
Facts & features
Interior
Bedrooms & bathrooms
- Bedrooms: 3
- Bathrooms: 3
- Full bathrooms: 2
- 1/2 bathrooms: 1
Primary bedroom
- Level: Second
Bedroom 2
- Level: Second
Bedroom 3
- Level: Second
Bathroom 1
- Level: Second
Bathroom 2
- Level: Second
Bathroom 3
- Level: First
Dining room
- Level: First
Family room
- Level: First
Kitchen
- Level: First
Laundry
- Level: First
Living room
- Level: First
Office
- Level: Basement
Sun room
- Level: First
Heating
- Electric, Heat Pump, See Remarks
Cooling
- Ceiling Fan(s), Heat Pump
Appliances
- Included: Built-In Electric Oven, Cooktop, Dishwasher, Microwave, Refrigerator
- Laundry: Electric Dryer Hookup, Washer Hookup
Features
- Eat-in Kitchen, Entrance Foyer, Kitchen Island, Remodeled, See Remarks
- Flooring: Carpet, Ceramic Tile, Hardwood
- Windows: Double Pane Windows, Window Treatment-Some
- Basement: Block,Full,Partially Finished
Interior area
- Total structure area: 5,456
- Total interior livable area: 2,736 sqft
- Finished area below ground: 216
Property
Parking
- Total spaces: 5
- Parking features: Driveway, Asphalt, Garage Door Opener
- Garage spaces: 5
- Has uncovered spaces: Yes
Features
- Levels: One and One Half,Split Level
- Stories: 1
- Patio & porch: Front Porch, Rear Patio, See Remarks
- Exterior features: Outdoor Grill, Other, See Remarks
- Pool features: In Ground
- Fencing: Back Yard
- Has view: Yes
- View description: Mountain(s)
Lot
- Size: 2.08 Acres
- Dimensions: 2.08 acres
- Topography: Cleared, Rolling Slope
Details
- Additional structures: Garage(s), Pool House, RV/Boat Storage, Second Garage
- Parcel number: 64r 3366d
- Zoning: R
Construction
Type & style
- Home type: SingleFamily
- Property subtype: Single Family Residence, Residential
Materials
- Brick, Vinyl Siding, Other
- Foundation: Block
- Roof: Composition,Shingle
Condition
- Updated/Remodeled,Above Average
- New construction: No
- Year built: 1985
Utilities & green energy
- Sewer: Public Sewer
- Water: Public, Well, See Remarks
- Utilities for property: Electricity Connected, Sewer Connected, Water Connected, Cable Connected
Community & neighborhood
Location
- Region: Rosedale
- Subdivision: Not In Subdivision
Other
Other facts
- Listing terms: Cash,Conventional
Price history
| Date | Event | Price |
|---|---|---|
| 5/19/2025 | Sold | $510,000-5.4%$186/sqft |
Source: TVRMLS #9972336 Report a problem | ||
| 4/8/2025 | Pending sale | $539,000$197/sqft |
Source: TVRMLS #9972336 Report a problem | ||
| 4/8/2025 | Contingent | $539,000$197/sqft |
Source: | ||
| 3/17/2025 | Price change | $539,000-10%$197/sqft |
Source: | ||
| 1/12/2025 | Price change | $599,000-11.3%$219/sqft |
Source: | ||
Public tax history
| Year | Property taxes | Tax assessment |
|---|---|---|
| 2024 | $1,668 | $264,700 |
| 2023 | $1,668 | $264,700 |
| 2022 | $1,668 | $264,700 |
Find assessor info on the county website
Neighborhood: 24280
Nearby schools
GreatSchools rating
- 8/10Belfast Elk Garden Elementary SchoolGrades: PK-5Distance: 2.9 mi
- 4/10Lebanon Middle SchoolGrades: 5-7Distance: 10.3 mi
- 3/10Lebanon High SchoolGrades: 8-12Distance: 12 mi
Schools provided by the listing agent
- Elementary: Belfst Elk Grdn
- Middle: Lebanon
- High: Lebanon
Source: TVRMLS. This data may not be complete. We recommend contacting the local school district to confirm school assignments for this home.

Get pre-qualified for a loan
At Zillow Home Loans, we can pre-qualify you in as little as 5 minutes with no impact to your credit score.An equal housing lender. NMLS #10287.

