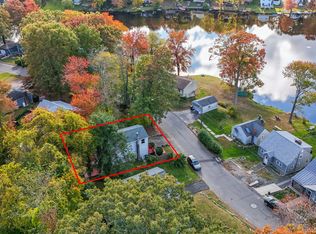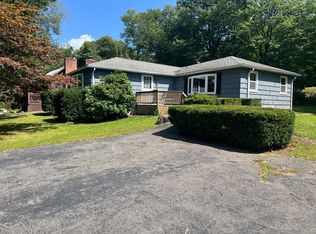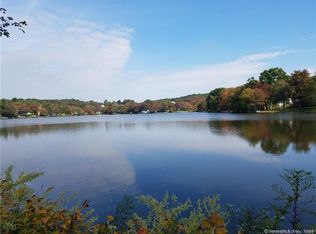Completely remodeled log cabin across from Fall Mountain Lake. Nothing to do but move in. Brand new hardwood flooring, custom cabinets, granite countertops, appliances, baths with tiled showers, hot air heating system with central air, electric, plumbing, roof, windows, gutters and a 16 foot linear stone wall behind the wood stove. Exterior has just been stained. Access to 2 private beaches and clubhouse. Owner/Agent
This property is off market, which means it's not currently listed for sale or rent on Zillow. This may be different from what's available on other websites or public sources.


