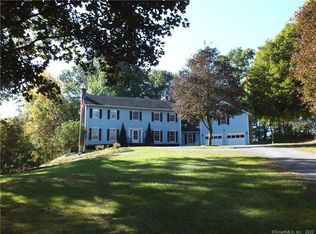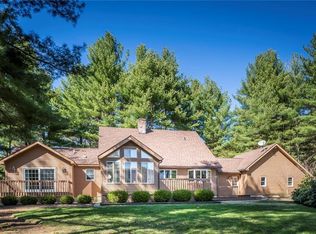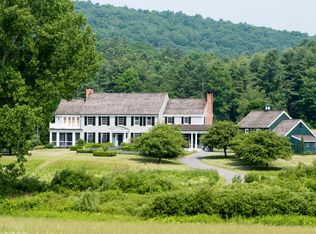Sold for $675,000 on 07/07/23
$675,000
75 Dugway Road, Salisbury, CT 06039
5beds
3,055sqft
Single Family Residence
Built in 1988
2.29 Acres Lot
$818,000 Zestimate®
$221/sqft
$5,122 Estimated rent
Home value
$818,000
$753,000 - $900,000
$5,122/mo
Zestimate® history
Loading...
Owner options
Explore your selling options
What's special
Country Home with Pool - Charming country house in lovely Salisbury Connecticut is now available for sale. With a generous-sized wrap-around porch overlooking the pool, this home is a perfect quiet weekend retreat for entertaining family and friends. The main level includes an open-plan living room with a stone fireplace, kitchen, and dining room all bathed in light with several access points to the porch. Also on the main floor, 2 bedrooms, a full bath with laundry as well as a mudroom/office. The second floor is all the primary suite which includes a sitting room, sunroom, as well as an oversized primary bathroom. There are two additional bedrooms as well as a full bath on the lower level. The garage is detached for two cars and has a loft. Nearby amenities include Hotchkiss School, Salisbury School, Berkshire School, Catamount Aerial Park, and Ski Area, Lakeville Lake, Twin Lakes, the villages of Millerton, NY & Great Barrington, MA.
Zillow last checked: 8 hours ago
Listing updated: July 07, 2023 at 11:51am
Listed by:
William J. Melnick 917-330-5241,
Elyse Harney Real Estate 860-435-0120,
John Panzer 860-248-9537,
Elyse Harney Real Estate
Bought with:
Elyse Harney Morris, REB.0789052
Elyse Harney Real Estate
Kathleen Devaney
Elyse Harney Real Estate
Source: Smart MLS,MLS#: 170559417
Facts & features
Interior
Bedrooms & bathrooms
- Bedrooms: 5
- Bathrooms: 3
- Full bathrooms: 3
Primary bedroom
- Features: Hardwood Floor
- Level: Upper
Bedroom
- Features: Hardwood Floor
- Level: Main
Bedroom
- Features: Hardwood Floor
- Level: Main
Bedroom
- Features: Vinyl Floor
- Level: Lower
Bedroom
- Features: Vinyl Floor
- Level: Lower
Primary bathroom
- Features: Vinyl Floor
- Level: Upper
Bathroom
- Features: Vinyl Floor
- Level: Main
Bathroom
- Features: Vinyl Floor
- Level: Lower
Dining room
- Features: Hardwood Floor
- Level: Main
Kitchen
- Features: Vinyl Floor
- Level: Main
Living room
- Features: Fireplace, French Doors, Hardwood Floor, Vaulted Ceiling(s)
- Level: Main
Office
- Features: Built-in Features, Vinyl Floor
- Level: Main
Heating
- Baseboard, Oil
Cooling
- Window Unit(s)
Appliances
- Included: Electric Range, Microwave, Refrigerator, Dishwasher, Washer, Dryer, Electric Water Heater
Features
- Basement: Full,Finished
- Attic: None
- Number of fireplaces: 1
Interior area
- Total structure area: 3,055
- Total interior livable area: 3,055 sqft
- Finished area above ground: 2,011
- Finished area below ground: 1,044
Property
Parking
- Total spaces: 2
- Parking features: Detached
- Garage spaces: 2
Features
- Has private pool: Yes
- Pool features: Vinyl
Lot
- Size: 2.29 Acres
- Features: Dry, Rolling Slope
Details
- Parcel number: 868526
- Zoning: RR
Construction
Type & style
- Home type: SingleFamily
- Architectural style: Cottage
- Property subtype: Single Family Residence
Materials
- Wood Siding
- Foundation: Concrete Perimeter
- Roof: Asphalt
Condition
- New construction: No
- Year built: 1988
Utilities & green energy
- Sewer: Septic Tank
- Water: Well
Community & neighborhood
Location
- Region: Salisbury
- Subdivision: Lakeville
Price history
| Date | Event | Price |
|---|---|---|
| 7/7/2023 | Sold | $675,000-2.9%$221/sqft |
Source: | ||
| 5/23/2023 | Contingent | $695,000$227/sqft |
Source: | ||
| 4/26/2023 | Price change | $695,000-12.6%$227/sqft |
Source: | ||
| 3/30/2023 | Listed for sale | $795,000$260/sqft |
Source: | ||
Public tax history
| Year | Property taxes | Tax assessment |
|---|---|---|
| 2025 | $4,477 | $407,000 |
| 2024 | $4,477 | $407,000 |
| 2023 | $4,477 | $407,000 |
Find assessor info on the county website
Neighborhood: Lakeville
Nearby schools
GreatSchools rating
- 8/10Salisbury Central SchoolGrades: PK-8Distance: 4.2 mi
- 5/10Housatonic Valley Regional High SchoolGrades: 9-12Distance: 0.6 mi
Schools provided by the listing agent
- Elementary: Salisbury
- High: Housatonic
Source: Smart MLS. This data may not be complete. We recommend contacting the local school district to confirm school assignments for this home.

Get pre-qualified for a loan
At Zillow Home Loans, we can pre-qualify you in as little as 5 minutes with no impact to your credit score.An equal housing lender. NMLS #10287.
Sell for more on Zillow
Get a free Zillow Showcase℠ listing and you could sell for .
$818,000
2% more+ $16,360
With Zillow Showcase(estimated)
$834,360

